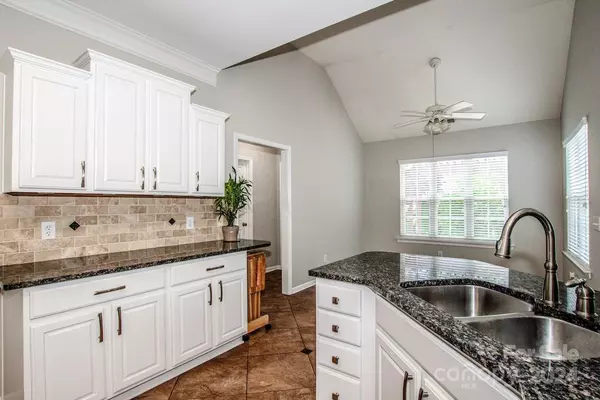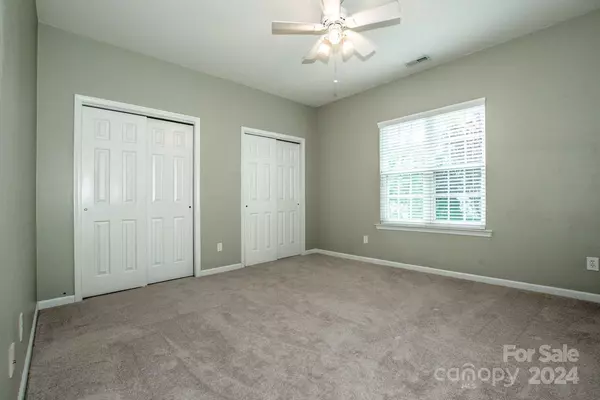$465,000
$460,000
1.1%For more information regarding the value of a property, please contact us for a free consultation.
3 Beds
3 Baths
2,370 SqFt
SOLD DATE : 06/07/2024
Key Details
Sold Price $465,000
Property Type Single Family Home
Sub Type Single Family Residence
Listing Status Sold
Purchase Type For Sale
Square Footage 2,370 sqft
Price per Sqft $196
Subdivision Harris Village
MLS Listing ID 4133574
Sold Date 06/07/24
Bedrooms 3
Full Baths 2
Half Baths 1
HOA Fees $21
HOA Y/N 1
Abv Grd Liv Area 2,370
Year Built 2001
Lot Size 0.340 Acres
Acres 0.34
Property Description
Wonderfully cared-for open floor plan Ranch boasts a single owner, ensuring a history of attentive maintenance and pride of ownership. Outside, discover your own private oasis with a beautifully landscaped backyard featuring a Pergola and a basketball pad. An adorable shed will provide ample storage for your outdoor essentials. This home offers the perfect blend of indoor and outdoor living. Lawn irrigation is provided from a well on the property rather than on your city water bill! Escape to the huge Bonus Room, offering endless possibilities as a media room, home office, or play area. An oversized two-car garage offers the added convenience of a third bay, perfect for accommodating a smaller vehicle or providing additional storage space. Air Purification System installed in 2024. Hot Water offers a recirculation pump. New roof was installed in 2023, offering peace of mind. LeafGuard Gutters installed to minimize the need for regular gutter maintenance. Enjoy your community pool.
Location
State NC
County Iredell
Zoning RLI
Rooms
Main Level Bedrooms 3
Interior
Interior Features Breakfast Bar, Cable Prewire, Entrance Foyer, Garden Tub, Open Floorplan, Pantry, Split Bedroom, Storage, Walk-In Closet(s)
Heating Forced Air, Natural Gas
Cooling Heat Pump
Flooring Bamboo, Carpet, Tile, Vinyl
Fireplaces Type Gas Log, Great Room
Fireplace false
Appliance Dishwasher, Disposal, Exhaust Fan, Gas Oven, Gas Range, Gas Water Heater, Microwave, Plumbed For Ice Maker, Refrigerator, Self Cleaning Oven, Other
Exterior
Exterior Feature In-Ground Irrigation
Garage Spaces 2.0
Community Features Outdoor Pool, Recreation Area
Utilities Available Cable Available, Gas
Garage true
Building
Lot Description Wooded
Foundation Slab
Sewer Public Sewer
Water City
Level or Stories One
Structure Type Vinyl
New Construction false
Schools
Elementary Schools Unspecified
Middle Schools Unspecified
High Schools Mooresville
Others
HOA Name Main Street Mgmt Group
Senior Community false
Acceptable Financing Cash, Conventional, VA Loan
Listing Terms Cash, Conventional, VA Loan
Special Listing Condition None
Read Less Info
Want to know what your home might be worth? Contact us for a FREE valuation!

Our team is ready to help you sell your home for the highest possible price ASAP
© 2025 Listings courtesy of Canopy MLS as distributed by MLS GRID. All Rights Reserved.
Bought with Catherine Webb • EXP Realty LLC Mooresville
"My job is to find and attract mastery-based agents to the office, protect the culture, and make sure everyone is happy! "






