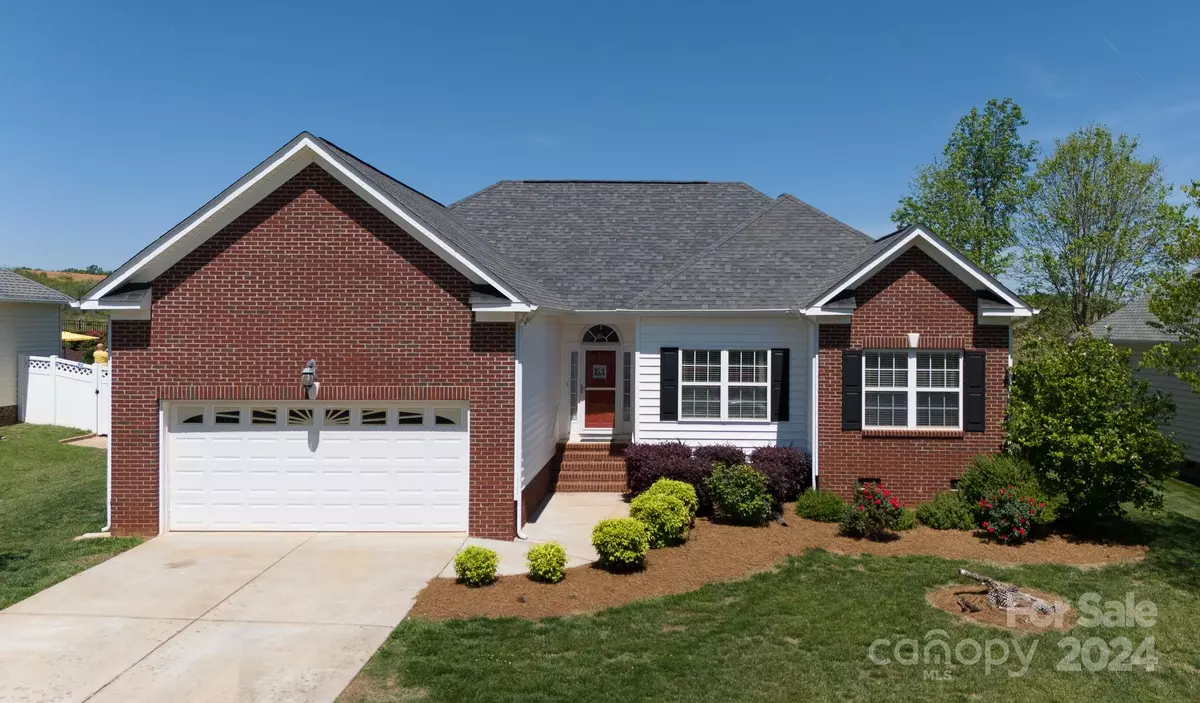$389,900
$389,900
For more information regarding the value of a property, please contact us for a free consultation.
3 Beds
2 Baths
1,576 SqFt
SOLD DATE : 05/30/2024
Key Details
Sold Price $389,900
Property Type Single Family Home
Sub Type Single Family Residence
Listing Status Sold
Purchase Type For Sale
Square Footage 1,576 sqft
Price per Sqft $247
Subdivision Stoneridge
MLS Listing ID 4115709
Sold Date 05/30/24
Style Ranch
Bedrooms 3
Full Baths 2
HOA Fees $8/ann
HOA Y/N 1
Abv Grd Liv Area 1,576
Year Built 2005
Lot Size 0.260 Acres
Acres 0.26
Property Description
This beautiful home boasts cathedral ceilings in the great room, creating an airy and spacious atmosphere complemented by a cozy gas log fireplace and gleaming hardwood floors. The kitchen features beautiful hard-surface countertops, a convenient breakfast bar, and a charming breakfast area perfect for casual dining. Host elegant dinner parties in the formal dining room, and retreat to the luxurious primary suite complete with a tray ceiling, dual sinks, a relaxing garden tub, a separate shower, and a private water closet. Enjoy outdoor living on the rear porch and deck overlooking the fenced backyard with a storage building for added convenience. Additionally, the attached 2-car garage provides ample parking and storage space. This home comes with added bonuses including the china cabinet in the dining room, and appliances such as the washer, dryer, kitchen fridge, and garage fridge are all included, making it move-in ready for you to enjoy.
Location
State SC
County York
Zoning SF-3
Rooms
Main Level Bedrooms 3
Interior
Interior Features Attic Stairs Pulldown, Breakfast Bar, Cathedral Ceiling(s), Garden Tub, Pantry, Tray Ceiling(s), Walk-In Closet(s)
Heating Central
Cooling Ceiling Fan(s), Central Air
Flooring Carpet, Tile, Wood
Fireplaces Type Gas Log, Great Room
Fireplace true
Appliance Dishwasher, Disposal, Dryer, Electric Oven, Electric Range, Gas Water Heater, Microwave, Refrigerator, Washer, Washer/Dryer
Exterior
Garage Spaces 2.0
Fence Back Yard, Fenced
Garage true
Building
Foundation Crawl Space
Sewer Public Sewer
Water City
Architectural Style Ranch
Level or Stories One
Structure Type Brick Partial,Vinyl
New Construction false
Schools
Elementary Schools York Road
Middle Schools Saluda Trail
High Schools South Pointe (Sc)
Others
HOA Name First Choice
Senior Community false
Acceptable Financing Cash, Conventional, FHA, VA Loan
Listing Terms Cash, Conventional, FHA, VA Loan
Special Listing Condition None
Read Less Info
Want to know what your home might be worth? Contact us for a FREE valuation!

Our team is ready to help you sell your home for the highest possible price ASAP
© 2025 Listings courtesy of Canopy MLS as distributed by MLS GRID. All Rights Reserved.
Bought with Tara McKee • Keller Williams Connected
"My job is to find and attract mastery-based agents to the office, protect the culture, and make sure everyone is happy! "






