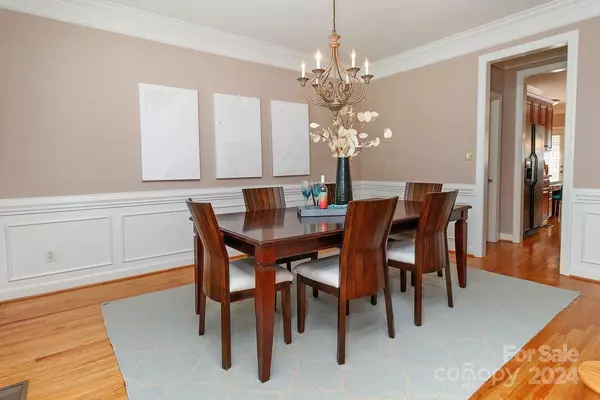$830,000
$794,900
4.4%For more information regarding the value of a property, please contact us for a free consultation.
4 Beds
4 Baths
3,161 SqFt
SOLD DATE : 05/31/2024
Key Details
Sold Price $830,000
Property Type Single Family Home
Sub Type Single Family Residence
Listing Status Sold
Purchase Type For Sale
Square Footage 3,161 sqft
Price per Sqft $262
Subdivision Providence Country Club
MLS Listing ID 4131986
Sold Date 05/31/24
Style Transitional
Bedrooms 4
Full Baths 3
Half Baths 1
Construction Status Completed
HOA Fees $45/ann
HOA Y/N 1
Abv Grd Liv Area 3,161
Year Built 1999
Lot Size 0.310 Acres
Acres 0.31
Lot Dimensions 50x 161 x 113 x 231
Property Description
Welcome to this wonderful home in Providence Country Club ready for your personal touches - All Brick with a 3 car side load garage in a quiet cul de sac on a great level lot backing up to trees - 2 story foyer - dual stairways - 4 bedrooms 3.5 baths - 2 story greatroom and gas fireplace - walk-in pantry - Spacious kitchen with breakfast bar plus eat-in kitchen - hardwoods on main - large primary bedroom and bath with garden tub/separate shower and walk-in closet - Home has the best patio perfect for morning coffee and relaxing and eating dinner outdoors - Roof 2021 - Downstairs HVAC 2022 - upstairs approx 10 yrs. - water heater approx 4 yrs. old Enjoy the convenience of excellent shopping and restaurants -
Location
State NC
County Mecklenburg
Zoning R3
Interior
Heating Central, Natural Gas
Cooling Central Air
Flooring Carpet, Tile, Wood
Fireplaces Type Gas, Gas Log, Great Room
Fireplace true
Appliance Dishwasher, Disposal, Electric Cooktop, Electric Oven, Microwave, Refrigerator, Wall Oven
Laundry Electric Dryer Hookup, Laundry Room, Upper Level
Exterior
Exterior Feature Fire Pit
Garage Spaces 3.0
Utilities Available Gas
Roof Type Shingle
Street Surface Concrete,Paved
Porch Patio
Garage true
Building
Lot Description Cul-De-Sac, Level, Wooded
Foundation Crawl Space
Sewer Public Sewer
Water City
Architectural Style Transitional
Level or Stories Two
Structure Type Brick Full
New Construction false
Construction Status Completed
Schools
Elementary Schools Rea Farms Steam Academy
Middle Schools Rea Farms Steam Academy
High Schools Ardrey Kell
Others
HOA Name Hawthorne Mgt
Senior Community false
Restrictions Architectural Review
Acceptable Financing Cash, Conventional
Listing Terms Cash, Conventional
Special Listing Condition None
Read Less Info
Want to know what your home might be worth? Contact us for a FREE valuation!

Our team is ready to help you sell your home for the highest possible price ASAP
© 2025 Listings courtesy of Canopy MLS as distributed by MLS GRID. All Rights Reserved.
Bought with Nicole McAlister • EXP Realty LLC Ballantyne
"My job is to find and attract mastery-based agents to the office, protect the culture, and make sure everyone is happy! "






