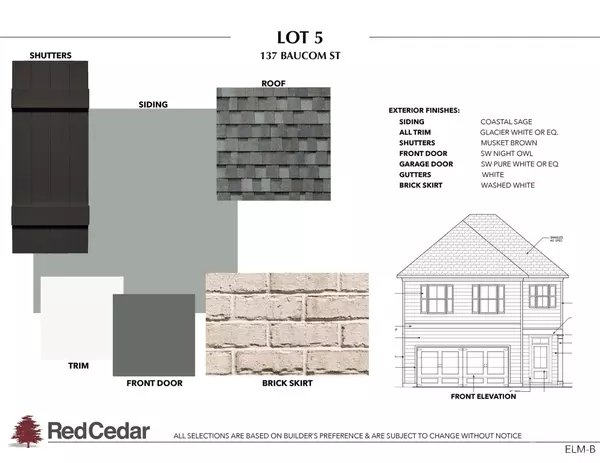$398,500
$398,500
For more information regarding the value of a property, please contact us for a free consultation.
4 Beds
3 Baths
1,712 SqFt
SOLD DATE : 05/31/2024
Key Details
Sold Price $398,500
Property Type Single Family Home
Sub Type Single Family Residence
Listing Status Sold
Purchase Type For Sale
Square Footage 1,712 sqft
Price per Sqft $232
Subdivision Surrey Woods
MLS Listing ID 4035375
Sold Date 05/31/24
Bedrooms 4
Full Baths 2
Half Baths 1
Construction Status Completed
HOA Fees $93/ann
HOA Y/N 1
Abv Grd Liv Area 1,712
Year Built 2023
Lot Size 6,446 Sqft
Acres 0.148
Property Description
Welcome to Surrey Woods, the latest Red Cedar community in Northwest Charlotte. The Elm plan sits on a spacious .148 lot (50ft wide!) features 3 bedrooms, 2.5 baths & an optional loft or 4th bedroom the upper level. The living room seemlessly connects to the dining area. The kitchen has white soft-close dovetail shaker cabinetry, quartz countertops with a beautiful tile backsplash, which shines next to the stainless steel appliances. No carpet in this home, all warm LVP. Upstairs are all bedrooms with large closets. The bathrooms have beautiful quartz countertops on the white shaker soft-close cabinets. The laundry room is spacious & has built-in cabinetry with a recessed dryer vent! **Builder is offering $10K in closing costs with use of our Preferred Lender.** AND-buyers can pick some of their interior selections! Builders contract & deposit. HOA is forthcoming, still in the works. Surrey Woods is inside the 485 loop near HWY 16.
Location
State NC
County Mecklenburg
Zoning N1-B
Interior
Interior Features Attic Stairs Pulldown
Heating Heat Pump
Cooling Heat Pump
Flooring Vinyl
Fireplace false
Appliance Dishwasher, Disposal, Electric Oven, Electric Range, Electric Water Heater, Microwave, Plumbed For Ice Maker
Exterior
Garage Spaces 2.0
Roof Type Shingle
Garage true
Building
Foundation Slab
Builder Name Red Cedar Homes
Sewer Public Sewer
Water City
Level or Stories Two
Structure Type Vinyl
New Construction true
Construction Status Completed
Schools
Elementary Schools Mountain Island Lake Academy
Middle Schools Mountain Island Lake Academy
High Schools West Mecklenburg
Others
HOA Name CAMS
Senior Community false
Restrictions No Representation
Acceptable Financing Cash, Conventional, FHA, VA Loan
Listing Terms Cash, Conventional, FHA, VA Loan
Special Listing Condition None
Read Less Info
Want to know what your home might be worth? Contact us for a FREE valuation!

Our team is ready to help you sell your home for the highest possible price ASAP
© 2025 Listings courtesy of Canopy MLS as distributed by MLS GRID. All Rights Reserved.
Bought with Angela Badgett • Black Diamond Realty Inc.
"My job is to find and attract mastery-based agents to the office, protect the culture, and make sure everyone is happy! "






