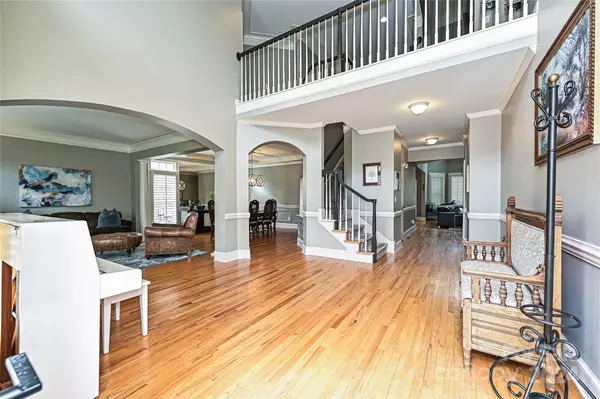$1,210,000
$1,235,000
2.0%For more information regarding the value of a property, please contact us for a free consultation.
5 Beds
6 Baths
5,026 SqFt
SOLD DATE : 05/28/2024
Key Details
Sold Price $1,210,000
Property Type Single Family Home
Sub Type Single Family Residence
Listing Status Sold
Purchase Type For Sale
Square Footage 5,026 sqft
Price per Sqft $240
Subdivision Deerfield Creek
MLS Listing ID 4125685
Sold Date 05/28/24
Style Transitional
Bedrooms 5
Full Baths 5
Half Baths 1
HOA Fees $97/ann
HOA Y/N 1
Abv Grd Liv Area 5,026
Year Built 2000
Lot Size 0.330 Acres
Acres 0.33
Lot Dimensions 175x84x150x26x31x44
Property Description
This stunning and spacious 5-bedroom; 5.5 bathroom brick home offers ample space and flexibility for your needs. Located in a small private cul-de-sac, the home boasts a well-thought-out layout, perfect for both entertaining & comfortable living. Main level Guest Suite. Large kitchen with island & Breakfast area. 2-story Great Room. Relax in the spacious Primary Suite, located on the upper level. Luxury bath with dual vanity, large walk in shower, soaking tub and walk-in closets. Enjoy movie nights in the Recreation room or unleash your creativity in the versatile Bonus room located on the third level. Extend your living space to the screened porch, ideal for enjoying fresh air and evenings bug-free. The flat yard provides a blank canvas for your landscaping dreams, perfect for creating a play area or garden oasis. 3-car side load garage with EV charger. Community amenities include outdoor pool, cabana, tennis, sports course, and walking trail. And walk to Waverly.
Location
State NC
County Mecklenburg
Zoning R3
Rooms
Main Level Bedrooms 1
Interior
Interior Features Attic Walk In, Breakfast Bar, Built-in Features, Entrance Foyer, Kitchen Island, Pantry, Storage, Walk-In Closet(s), Walk-In Pantry
Heating Central
Cooling Central Air
Flooring Carpet, Tile, Vinyl, Wood
Fireplaces Type Gas Log, Great Room
Fireplace true
Appliance Dishwasher, Disposal, Electric Cooktop, Electric Oven, Gas Water Heater, Microwave
Exterior
Garage Spaces 3.0
Community Features Clubhouse, Game Court, Outdoor Pool, Picnic Area, Playground, Recreation Area, Sidewalks, Sport Court, Tennis Court(s), Walking Trails
Garage true
Building
Lot Description Cul-De-Sac
Foundation Crawl Space
Sewer Public Sewer
Water City
Architectural Style Transitional
Level or Stories Three
Structure Type Brick Full
New Construction false
Schools
Elementary Schools Mckee Road
Middle Schools Jay M. Robinson
High Schools Providence
Others
HOA Name William Douglas
Senior Community false
Restrictions Subdivision
Acceptable Financing Cash, Conventional, FHA, VA Loan
Listing Terms Cash, Conventional, FHA, VA Loan
Special Listing Condition None
Read Less Info
Want to know what your home might be worth? Contact us for a FREE valuation!

Our team is ready to help you sell your home for the highest possible price ASAP
© 2025 Listings courtesy of Canopy MLS as distributed by MLS GRID. All Rights Reserved.
Bought with Carmelita Layog • COMPASS
"My job is to find and attract mastery-based agents to the office, protect the culture, and make sure everyone is happy! "






