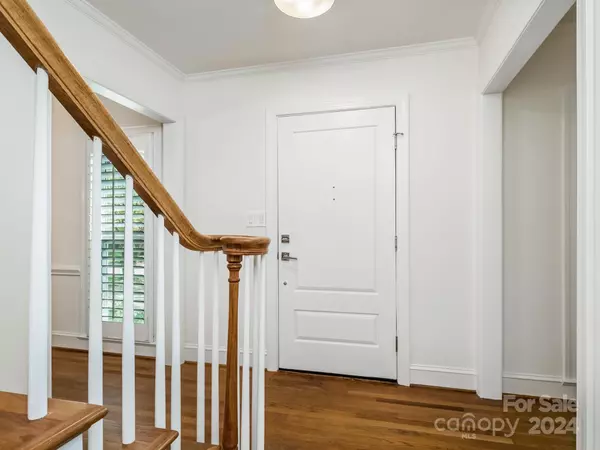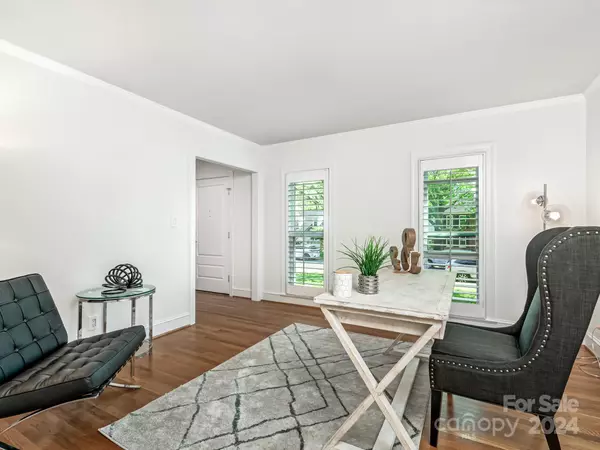$855,000
$840,000
1.8%For more information regarding the value of a property, please contact us for a free consultation.
5 Beds
4 Baths
2,792 SqFt
SOLD DATE : 05/23/2024
Key Details
Sold Price $855,000
Property Type Single Family Home
Sub Type Single Family Residence
Listing Status Sold
Purchase Type For Sale
Square Footage 2,792 sqft
Price per Sqft $306
Subdivision Park Crossing
MLS Listing ID 4122750
Sold Date 05/23/24
Style Colonial,Traditional
Bedrooms 5
Full Baths 3
Half Baths 1
HOA Fees $49/ann
HOA Y/N 1
Abv Grd Liv Area 2,792
Year Built 1984
Lot Size 0.290 Acres
Acres 0.29
Lot Dimensions 92x137x67x150
Property Description
Updated Park Crossing home. The light & bright interior just completely repainted & features custom built-ins cabinets, plantation shutters, hardwood floors on the main, new lighting and new hardware. Versatile floorplan with two primary BR suites makes it great for multi generational living. Each of the 3.5 baths have been beautifully renovated in the last year with new vanities, Moen fixtures, Kohler toilets & chrome lighting. Large updated kitchen with island, glass front Kraftmaid cabinets and newer stainless steel appliances. Family room offers a magnificent view of the covered rear deck recently refreshed by Crown Builders with new Hardie board ceiling, new skylights and Trex flooring. All exterior wood elements replaced with James Hardie siding: wood trim, fascia, soffits & columns. New windows, new Trane HVACs and new ductwork all in 2020. New hot water heater in 2021. All new insulation in attic and crawl. Community offers access to the Greenway and Swim and Tennis club.
Location
State NC
County Mecklenburg
Zoning R12CD
Interior
Interior Features Attic Stairs Pulldown, Kitchen Island, Storage
Heating Heat Pump, Natural Gas
Cooling Central Air
Flooring Laminate, Tile, Wood
Fireplaces Type Family Room, Wood Burning
Fireplace true
Appliance Convection Oven, Dishwasher, Disposal, Electric Cooktop, Microwave, Refrigerator
Exterior
Exterior Feature In-Ground Irrigation, Other - See Remarks
Garage Spaces 2.0
Fence Back Yard
Community Features Outdoor Pool, Playground, Recreation Area, Sidewalks, Street Lights, Tennis Court(s), Walking Trails
Roof Type Shingle
Garage true
Building
Lot Description Level
Foundation Crawl Space
Sewer Public Sewer
Water City
Architectural Style Colonial, Traditional
Level or Stories Two
Structure Type Brick Full,Fiber Cement
New Construction false
Schools
Elementary Schools Smithfield
Middle Schools Quail Hollow
High Schools South Mecklenburg
Others
HOA Name Jocelyn Zuehlke
Senior Community false
Restrictions Architectural Review,Subdivision
Acceptable Financing Cash, Conventional
Listing Terms Cash, Conventional
Special Listing Condition None
Read Less Info
Want to know what your home might be worth? Contact us for a FREE valuation!

Our team is ready to help you sell your home for the highest possible price ASAP
© 2025 Listings courtesy of Canopy MLS as distributed by MLS GRID. All Rights Reserved.
Bought with Liz Young • RE/MAX Executive
"My job is to find and attract mastery-based agents to the office, protect the culture, and make sure everyone is happy! "






