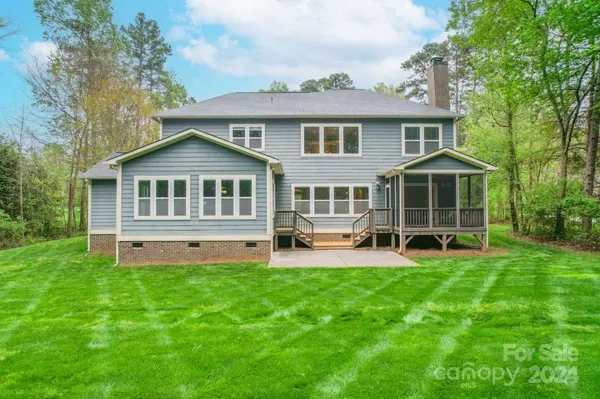$735,000
$765,000
3.9%For more information regarding the value of a property, please contact us for a free consultation.
4 Beds
5 Baths
3,660 SqFt
SOLD DATE : 05/17/2024
Key Details
Sold Price $735,000
Property Type Single Family Home
Sub Type Single Family Residence
Listing Status Sold
Purchase Type For Sale
Square Footage 3,660 sqft
Price per Sqft $200
Subdivision Fairington Oaks
MLS Listing ID 4109580
Sold Date 05/17/24
Style Transitional
Bedrooms 4
Full Baths 4
Half Baths 1
HOA Fees $53/qua
HOA Y/N 1
Abv Grd Liv Area 3,660
Year Built 2012
Lot Size 0.690 Acres
Acres 0.69
Lot Dimensions 130x231x130x231
Property Description
Located in popular Fairington Oaks, a tree lined street leads you to this well maintained 2-story located on a 0.69 acre lot! Step inside from the rocking chair porch to the foyer to be greeted with natural light. The foyer is flanked by an office with a separate room that can be used as recording studio or Zoom room & a formal dining room with butler's pantry. The foyer leads to the 2-story great room, chefs kitchen with large island, & 36" Thermador induction cooktop, a spacious morning room & the hearth room w/ wood burning fireplace & french doors that open to the screened porch. Upstairs you will find a spacious owners suite w/luxury bath & walk-in closet, 2 generous size secondary bedrooms w/ ensuite baths, & a bonus room with full bath. Exterior features include a 3 car garage, screened porch, private back yard & NEW ROOF! Smart home automation features include Google Nest hubs with lighting motion sensors & Google Nest doorbell! Community features include a pool & clubhouse!
Location
State NC
County Mecklenburg
Zoning R
Interior
Interior Features Breakfast Bar, Cable Prewire, Drop Zone, Kitchen Island, Pantry, Walk-In Closet(s), Walk-In Pantry
Heating Forced Air, Natural Gas, Zoned
Cooling Central Air, Zoned
Flooring Carpet, Hardwood, Tile
Fireplaces Type Keeping Room, Wood Burning
Fireplace true
Appliance Dishwasher, Disposal, Electric Cooktop, Electric Water Heater, Microwave, Plumbed For Ice Maker
Exterior
Garage Spaces 3.0
Community Features Clubhouse, Outdoor Pool, Playground, Sidewalks
Utilities Available Cable Connected, Gas
Garage true
Building
Foundation Crawl Space
Sewer Septic Installed
Water City
Architectural Style Transitional
Level or Stories Two
Structure Type Fiber Cement
New Construction false
Schools
Elementary Schools Bain
Middle Schools Mint Hill
High Schools Independence
Others
HOA Name Community Association
Senior Community false
Restrictions Architectural Review
Acceptable Financing Cash, Conventional, FHA, VA Loan
Listing Terms Cash, Conventional, FHA, VA Loan
Special Listing Condition None
Read Less Info
Want to know what your home might be worth? Contact us for a FREE valuation!

Our team is ready to help you sell your home for the highest possible price ASAP
© 2025 Listings courtesy of Canopy MLS as distributed by MLS GRID. All Rights Reserved.
Bought with Galina Iancu • EXP Realty LLC Ballantyne
"My job is to find and attract mastery-based agents to the office, protect the culture, and make sure everyone is happy! "






