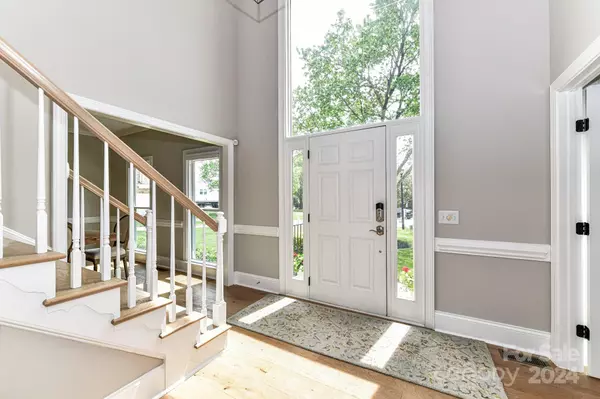$875,000
$850,000
2.9%For more information regarding the value of a property, please contact us for a free consultation.
5 Beds
3 Baths
2,803 SqFt
SOLD DATE : 05/17/2024
Key Details
Sold Price $875,000
Property Type Single Family Home
Sub Type Single Family Residence
Listing Status Sold
Purchase Type For Sale
Square Footage 2,803 sqft
Price per Sqft $312
Subdivision The Hamptons
MLS Listing ID 4128740
Sold Date 05/17/24
Style Transitional
Bedrooms 5
Full Baths 2
Half Baths 1
Construction Status Completed
HOA Fees $96/ann
HOA Y/N 1
Abv Grd Liv Area 2,803
Year Built 1996
Lot Size 0.670 Acres
Acres 0.67
Property Description
Pristine, Beautiful, 5 Bedroom, 2.5 Bath Home, Fabulous salt water pool, located on one of the largest lots (.67 acres), on a cul-de-sac in highly coveted, The Hamptons community! Entire Exterior Repainted in 2023! Gorgeous Hardwood floors on main! Open Plan w/perfect flow! Completely Remodeled Kitchen w/Quartz counters, stainless steel appliances, custom cabinets, tile back splash & pantry! Expansive Great Room features double sided fireplace (with gas logs) & built in cabinetry! Spacious Primary Suite on upper level w/deep tray ceiling, his & hers walk in closets & private, luxury bath! Large Bonus/5th Bedroom w/separate, private staircase attic storage! Relax & Unwind in your Amazing Outdoor Living Space w/renovated Pool & travertine tile pool deck! In ground irrigation, Fire Pit & lush landscaping! This home has every upgrade/improvement! Please see attachments for full Features & Upgrades detail sheet!
MULTIPLE OFFERS!!! CALLING FOR HIGHEST AND BEST BY 4/20/24 7:00 TONIGHT.
Location
State NC
County Mecklenburg
Zoning GR
Interior
Interior Features Attic Other, Attic Stairs Pulldown, Breakfast Bar, Built-in Features, Cable Prewire, Entrance Foyer, Garden Tub, Kitchen Island, Open Floorplan, Pantry, Storage, Tray Ceiling(s), Vaulted Ceiling(s), Walk-In Closet(s)
Heating Forced Air, Natural Gas, Zoned
Cooling Ceiling Fan(s), Central Air
Flooring Carpet, Tile, Wood
Fireplaces Type Gas Log, Great Room, Living Room, See Through
Fireplace true
Appliance Dishwasher, Disposal, Electric Water Heater, Exhaust Fan, Gas Range, Microwave, Oven, Plumbed For Ice Maker, Self Cleaning Oven
Exterior
Exterior Feature Fire Pit, In-Ground Irrigation, In Ground Pool
Garage Spaces 2.0
Fence Back Yard, Fenced
Community Features Clubhouse, Outdoor Pool, Playground, Recreation Area, Sidewalks, Street Lights, Tennis Court(s)
Utilities Available Electricity Connected, Gas
Roof Type Shingle
Garage true
Building
Lot Description Cul-De-Sac, Private, Wooded
Foundation Crawl Space
Sewer Public Sewer
Water City
Architectural Style Transitional
Level or Stories Two
Structure Type Hard Stucco
New Construction false
Construction Status Completed
Schools
Elementary Schools Huntersville
Middle Schools Bailey
High Schools William Amos Hough
Others
HOA Name Cedar Management
Senior Community false
Acceptable Financing Cash, Conventional, VA Loan
Listing Terms Cash, Conventional, VA Loan
Special Listing Condition None
Read Less Info
Want to know what your home might be worth? Contact us for a FREE valuation!

Our team is ready to help you sell your home for the highest possible price ASAP
© 2025 Listings courtesy of Canopy MLS as distributed by MLS GRID. All Rights Reserved.
Bought with Allyson Burns • Allen Tate Mooresville/Lake Norman
"My job is to find and attract mastery-based agents to the office, protect the culture, and make sure everyone is happy! "






