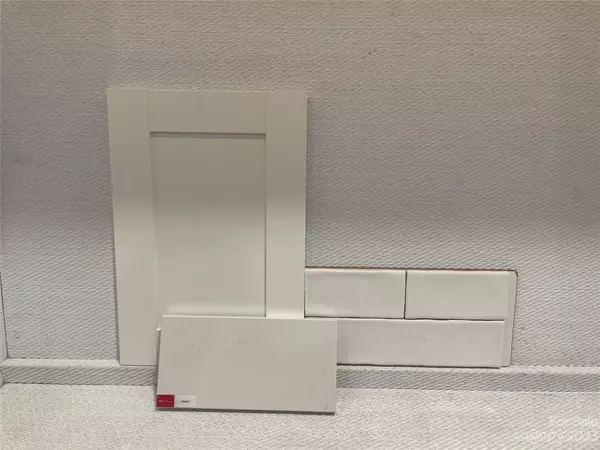$760,000
$760,000
For more information regarding the value of a property, please contact us for a free consultation.
5 Beds
4 Baths
3,569 SqFt
SOLD DATE : 05/15/2024
Key Details
Sold Price $760,000
Property Type Single Family Home
Sub Type Single Family Residence
Listing Status Sold
Purchase Type For Sale
Square Footage 3,569 sqft
Price per Sqft $212
Subdivision The Estates At Sugar Creek
MLS Listing ID 4097375
Sold Date 05/15/24
Bedrooms 5
Full Baths 4
Construction Status Under Construction
HOA Fees $100/ann
HOA Y/N 1
Abv Grd Liv Area 3,569
Year Built 2024
Lot Size 0.270 Acres
Acres 0.27
Property Description
MLS # 4097375 REPRESENTATIVE PHOTOS ADDED. Summer Completion! The Carlyle plan highlights a spacious gathering room, an opulent owner's suite with a tray ceiling, a dedicated study, and four additional bedrooms. As you enter, you'll discover a formal dining room adorned with a tray ceiling, accompanied by a linen and coat closet for ample storage. Moving past the dining room, the gathering room unfolds, with the kitchen and casual dining area to the left and the entrance to the owner's suite to the right. The well-appointed owner's suite and bath feature a generous walk-in closet, expansive owner's shower, and dual sinks with vanities. The sunroom provides additional living area to entertain or relax after a long day. Upstairs features two additional bedrooms and two bathrooms! Structural options include: tray ceilings, bay window at owner's suite and casual dining, expansive owner's shower, study, sunroom, additional windows, fireplace, and attic suites with additional bath.
Location
State SC
County Lancaster
Zoning MDR
Rooms
Main Level Bedrooms 3
Interior
Heating Natural Gas, Zoned
Cooling Multi Units, Zoned
Flooring Carpet, Laminate, Tile
Fireplaces Type Family Room, Gas, Gas Log
Fireplace true
Appliance Dishwasher, Disposal, Double Oven, Exhaust Fan, Exhaust Hood, Gas Cooktop, Gas Water Heater, Microwave, Oven, Plumbed For Ice Maker, Self Cleaning Oven, Tankless Water Heater, Wall Oven
Laundry Electric Dryer Hookup, Laundry Room, Main Level, Washer Hookup
Exterior
Garage Spaces 2.0
Community Features Sidewalks, Street Lights
Street Surface Concrete,Paved
Garage true
Building
Foundation Slab
Builder Name Taylor Morrison
Sewer County Sewer
Water County Water
Level or Stories Two
Structure Type Fiber Cement,Stone Veneer
New Construction true
Construction Status Under Construction
Schools
Elementary Schools Harrisburg
Middle Schools Indian Land
High Schools Indian Land
Others
HOA Name Association Management Solutions
Senior Community false
Acceptable Financing Cash, Conventional, FHA, VA Loan
Listing Terms Cash, Conventional, FHA, VA Loan
Special Listing Condition None
Read Less Info
Want to know what your home might be worth? Contact us for a FREE valuation!

Our team is ready to help you sell your home for the highest possible price ASAP
© 2025 Listings courtesy of Canopy MLS as distributed by MLS GRID. All Rights Reserved.
Bought with Jerell Fields • Noire Group LLC
"My job is to find and attract mastery-based agents to the office, protect the culture, and make sure everyone is happy! "






