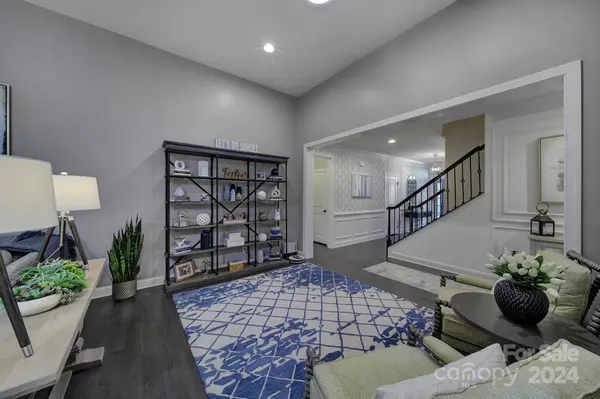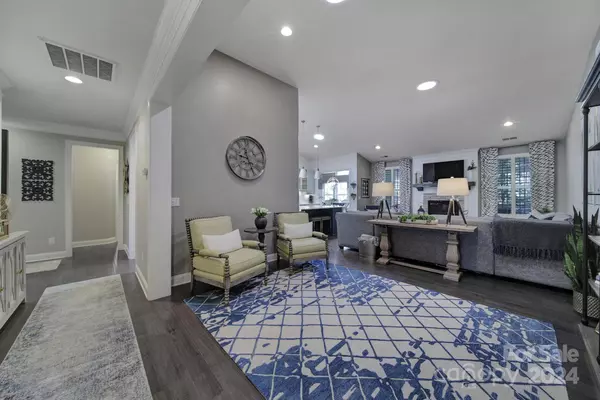$895,000
$879,000
1.8%For more information regarding the value of a property, please contact us for a free consultation.
4 Beds
4 Baths
3,772 SqFt
SOLD DATE : 05/15/2024
Key Details
Sold Price $895,000
Property Type Single Family Home
Sub Type Single Family Residence
Listing Status Sold
Purchase Type For Sale
Square Footage 3,772 sqft
Price per Sqft $237
Subdivision Falls Cove
MLS Listing ID 4115151
Sold Date 05/15/24
Style Transitional
Bedrooms 4
Full Baths 3
Half Baths 1
Construction Status Completed
HOA Fees $58/qua
HOA Y/N 1
Abv Grd Liv Area 3,772
Year Built 2015
Lot Size 0.520 Acres
Acres 0.52
Lot Dimensions 61x61x224x125x171
Property Description
Absolutely Stunning! This immaculately maintained home in Falls Cove offers an open layout with custom finishes throughout. Hardwood flooring, molding, neutral paint, and updated fixtures. Gourmet kitchen features Shaker cabinets, subway tile backsplash, marble countertops, double oven, gas cooktop, beverage refrigerator, pantry, and breakfast bar with seating. Adjacent family room with gas fireplace, dining room, and sunroom are perfect for relaxing or entertaining. Primary suite with tray ceiling and ensuite that includes dual sinks, soaking tub and shower. Must-see oversized closet with custom built-in shelving. Two secondary bedrooms, full bath, powder room, and laundry room complete the lower level. Spacious bonus room, bedroom, and full bathroom upstairs. Recently added screened porch with composite decking and fireplace. Enjoy the beautifully landscaped outdoors with fenced backyard, lighting, irrigation, patio, and built-in grill area. Three-car attached garage.
Location
State NC
County Iredell
Zoning RS
Rooms
Main Level Bedrooms 3
Interior
Interior Features Attic Other, Breakfast Bar, Cable Prewire, Entrance Foyer, Garden Tub, Open Floorplan, Pantry, Split Bedroom, Tray Ceiling(s), Vaulted Ceiling(s), Walk-In Closet(s)
Heating Central, Forced Air, Zoned
Cooling Ceiling Fan(s), Central Air, Zoned
Flooring Carpet, Hardwood, Tile
Fireplaces Type Electric, Family Room, Gas Log, Porch
Fireplace true
Appliance Bar Fridge, Convection Oven, Dishwasher, Disposal, Double Oven, Exhaust Hood, Gas Cooktop, Gas Water Heater, Plumbed For Ice Maker, Refrigerator, Self Cleaning Oven, Tankless Water Heater, Wall Oven
Laundry Electric Dryer Hookup, Laundry Room, Main Level, Sink
Exterior
Exterior Feature In-Ground Irrigation
Garage Spaces 3.0
Fence Back Yard, Fenced, Full
Community Features Sidewalks, Street Lights
Roof Type Composition
Street Surface Concrete,Paved
Porch Covered, Front Porch, Patio, Rear Porch, Screened
Garage true
Building
Lot Description Cul-De-Sac, Level
Foundation Crawl Space
Sewer Public Sewer
Water City
Architectural Style Transitional
Level or Stories One and One Half
Structure Type Stone Veneer
New Construction false
Construction Status Completed
Schools
Elementary Schools Troutman
Middle Schools Troutman
High Schools South Iredell
Others
HOA Name CSI Community Management
Senior Community false
Acceptable Financing Cash, Conventional, FHA, USDA Loan, VA Loan
Listing Terms Cash, Conventional, FHA, USDA Loan, VA Loan
Special Listing Condition None
Read Less Info
Want to know what your home might be worth? Contact us for a FREE valuation!

Our team is ready to help you sell your home for the highest possible price ASAP
© 2025 Listings courtesy of Canopy MLS as distributed by MLS GRID. All Rights Reserved.
Bought with Allyson Burns • Allen Tate Mooresville/Lake Norman
"My job is to find and attract mastery-based agents to the office, protect the culture, and make sure everyone is happy! "






