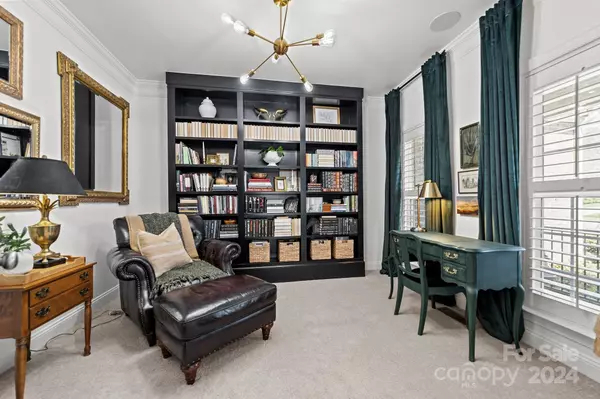$1,000,000
$995,000
0.5%For more information regarding the value of a property, please contact us for a free consultation.
6 Beds
5 Baths
5,642 SqFt
SOLD DATE : 05/14/2024
Key Details
Sold Price $1,000,000
Property Type Single Family Home
Sub Type Single Family Residence
Listing Status Sold
Purchase Type For Sale
Square Footage 5,642 sqft
Price per Sqft $177
Subdivision Kensington Forest
MLS Listing ID 4121831
Sold Date 05/14/24
Bedrooms 6
Full Baths 4
Half Baths 1
Construction Status Completed
HOA Fees $22
HOA Y/N 1
Abv Grd Liv Area 3,616
Year Built 2012
Lot Size 0.360 Acres
Acres 0.36
Lot Dimensions 0.36
Property Description
Welcome to your dream home! This impeccable, full brick home offers luxury, comfort, & convenience in the sought-after Kensington Forest neighborhood. As you step inside from the front porch, you're greeted by a grand 2-story foyer flanked by a dining room & study w/ custom built-ins. The chef's kitchen is a culinary delight, offering tons of cabinet & counter space, an induction cooktop, double ovens & a large island. The expansive 2-story great room, features built-ins around the fireplace, perfect for cozy evenings. The main level, luxurious primary suite, features his/hers closets & a spa-like bathroom. Upstairs, you'll find 2 bedrooms w/ a Jack & Jill bath, plus another bedroom, bonus room & bath. The basement presents endless possibilities, w/ potential for a 2-bedroom apartment, complete with a full kitchen, living room, laundry & bathroom. Outside, enjoy the well-manicured lawn w/ irrigation that backs to the woods. Relax on the deck or patio & take in the serene surroundings.
Location
State NC
County Cabarrus
Zoning RM-1
Rooms
Basement Apartment, Bath/Stubbed, Daylight, Finished, Interior Entry, Storage Space, Walk-Out Access
Guest Accommodations Interior Connected,Separate Kitchen Facilities,Separate Living Quarters,Separate Utilities
Main Level Bedrooms 1
Interior
Interior Features Attic Stairs Pulldown, Attic Walk In, Breakfast Bar, Built-in Features, Cable Prewire, Drop Zone, Entrance Foyer, Garden Tub, Kitchen Island, Open Floorplan, Pantry, Storage, Tray Ceiling(s), Walk-In Closet(s), Walk-In Pantry
Heating Forced Air, Heat Pump, Natural Gas
Cooling Central Air
Flooring Carpet, Tile, Wood
Fireplaces Type Gas Log, Great Room
Fireplace true
Appliance Dishwasher, Disposal, Double Oven, Induction Cooktop, Wall Oven
Laundry In Basement, Laundry Room, Main Level, Multiple Locations, Sink
Exterior
Garage Spaces 3.0
Community Features Outdoor Pool, Picnic Area, Playground, Recreation Area, Sidewalks, Street Lights
Utilities Available Cable Connected, Gas
Roof Type Shingle
Street Surface Concrete,Paved
Porch Deck, Front Porch, Patio
Garage true
Building
Lot Description Wooded
Foundation Basement
Builder Name Niblock
Sewer Public Sewer
Water City, Well
Level or Stories Two
Structure Type Brick Full
New Construction false
Construction Status Completed
Schools
Elementary Schools Hickory Ridge
Middle Schools Hickory Ridge
High Schools Hickory Ridge
Others
HOA Name Hawthorne Management
Senior Community false
Acceptable Financing Cash, Conventional
Listing Terms Cash, Conventional
Special Listing Condition None
Read Less Info
Want to know what your home might be worth? Contact us for a FREE valuation!

Our team is ready to help you sell your home for the highest possible price ASAP
© 2025 Listings courtesy of Canopy MLS as distributed by MLS GRID. All Rights Reserved.
Bought with Jessica Fava • Lantern Realty & Development, LLC
"My job is to find and attract mastery-based agents to the office, protect the culture, and make sure everyone is happy! "






