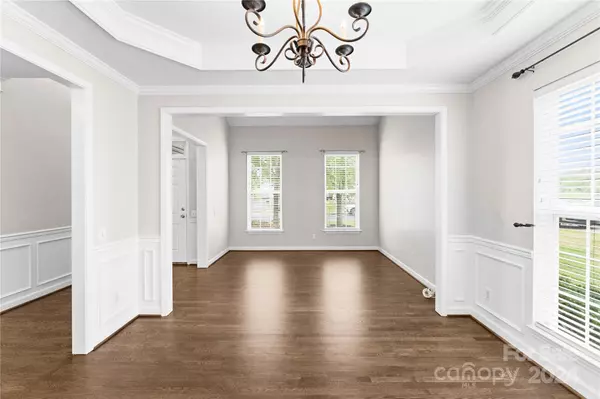$470,000
$449,000
4.7%For more information regarding the value of a property, please contact us for a free consultation.
4 Beds
3 Baths
2,196 SqFt
SOLD DATE : 05/08/2024
Key Details
Sold Price $470,000
Property Type Single Family Home
Sub Type Single Family Residence
Listing Status Sold
Purchase Type For Sale
Square Footage 2,196 sqft
Price per Sqft $214
Subdivision Laurel Meadow
MLS Listing ID 4127411
Sold Date 05/08/24
Style Transitional
Bedrooms 4
Full Baths 2
Half Baths 1
HOA Fees $45/ann
HOA Y/N 1
Abv Grd Liv Area 2,196
Year Built 2003
Lot Size 7,840 Sqft
Acres 0.18
Lot Dimensions 70x110x70x110
Property Description
Stunning two story 4 bed, 2.5 bath home in desirable Fort Mill has hit the market for you to call "Home"! This immaculate property was previously a model home for Laurel Meadows community. Upgraded features include brand new hardwoods throughout main, open and spacious floor plan, extensive molding, sophisticated finishes and quality build. Recently renovated kitchen w/white cabinets, granite counters, stainless appliances. Inviting great room with gas fireplace. Step out to your outdoor entertaining space this summer with a large back deck and private, fully fenced yard. Upstairs features brand new carpet, primary with large bath and walk in closet. Nice sized secondary bedrooms and spacious laundry room convenient for your needs. 2020 roof, 2019 Trane HVAC. Reverse Osmosis system. Incredibly convenient to I-77 with a short drive to Uptown Charlotte. Award Winning Fort Mill schools! This home checks every box. Move-in Ready, don't miss this opportunity!
Location
State SC
County York
Zoning RC-I
Interior
Interior Features Attic Stairs Pulldown, Cable Prewire, Entrance Foyer, Garden Tub, Kitchen Island, Open Floorplan, Pantry, Tray Ceiling(s), Vaulted Ceiling(s), Walk-In Closet(s)
Heating Forced Air, Natural Gas
Cooling Ceiling Fan(s), Central Air
Flooring Carpet, Hardwood, Vinyl
Fireplaces Type Gas, Gas Log
Fireplace true
Appliance Dishwasher, Disposal, Electric Cooktop, Electric Oven, Gas Water Heater, Microwave, Oven, Plumbed For Ice Maker, Self Cleaning Oven
Laundry Upper Level
Exterior
Exterior Feature In-Ground Irrigation
Garage Spaces 2.0
Fence Back Yard, Fenced, Full, Wood
Roof Type Shingle
Street Surface Concrete,Paved
Porch Deck
Garage true
Building
Foundation Crawl Space
Sewer Public Sewer
Water City
Architectural Style Transitional
Level or Stories Two
Structure Type Brick Partial,Vinyl
New Construction false
Schools
Elementary Schools Springfield
Middle Schools Springfield
High Schools Nation Ford
Others
HOA Name Red Rock Management
Senior Community false
Acceptable Financing Cash, Conventional, FHA, VA Loan
Listing Terms Cash, Conventional, FHA, VA Loan
Special Listing Condition None
Read Less Info
Want to know what your home might be worth? Contact us for a FREE valuation!

Our team is ready to help you sell your home for the highest possible price ASAP
© 2025 Listings courtesy of Canopy MLS as distributed by MLS GRID. All Rights Reserved.
Bought with Milja Saldarriaga • NorthGroup Real Estate LLC
"My job is to find and attract mastery-based agents to the office, protect the culture, and make sure everyone is happy! "






