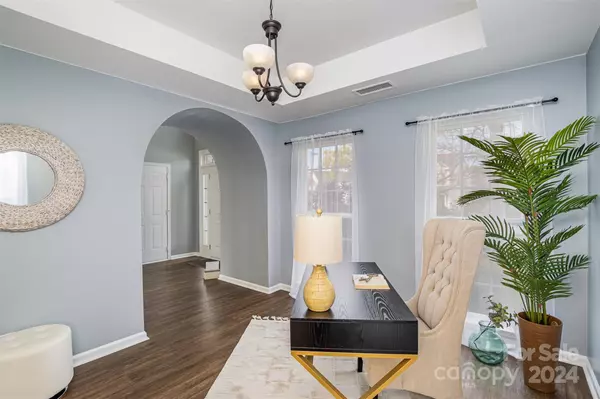$445,000
$457,000
2.6%For more information regarding the value of a property, please contact us for a free consultation.
4 Beds
3 Baths
1,833 SqFt
SOLD DATE : 05/01/2024
Key Details
Sold Price $445,000
Property Type Single Family Home
Sub Type Single Family Residence
Listing Status Sold
Purchase Type For Sale
Square Footage 1,833 sqft
Price per Sqft $242
Subdivision Highland Creek
MLS Listing ID 4118072
Sold Date 05/01/24
Style Transitional
Bedrooms 4
Full Baths 2
Half Baths 1
HOA Fees $61/qua
HOA Y/N 1
Abv Grd Liv Area 1,833
Year Built 1998
Lot Size 7,405 Sqft
Acres 0.17
Property Description
Beautiful home in highly sought after Highland Creek! Entertain in your updated open concept kitchen complete with quartz countertops and stainless steel appliances. French doors and a wall of windows allow for maximum natural light in your high ceilinged living room. Grab your morning coffee and relax on your new paver patio and listen to the birds chirping and watch the butterflies dance around your professionally landscaped backyard. Luxury vinyl plank covers the first floor and brand new carpeting installed in 2023 on the second floor. Entire home painted a neutral color including ceilings which are smoothed and painted. Flex space on the first floor is accented with a tray ceiling and would be perfect for an office or dining room. Primary bedroom suite showcases a vaulted ceiling and a spacious walk-in closet. Neighborhood amenities include several outdoor pools, clubhouse, fitness area, tennis courts, golf course, recreation area, playground, and walking trails.
Location
State NC
County Mecklenburg
Zoning R9PUD
Interior
Interior Features Attic Stairs Pulldown
Heating Forced Air, Natural Gas
Cooling Central Air
Flooring Carpet, Vinyl
Fireplaces Type Gas Log, Living Room
Fireplace true
Appliance Dishwasher, Disposal, Electric Range, Gas Water Heater, Microwave, Plumbed For Ice Maker
Exterior
Garage Spaces 2.0
Fence Back Yard
Community Features Clubhouse, Fitness Center, Game Court, Outdoor Pool, Picnic Area, Playground, Pond, Recreation Area, Street Lights, Tennis Court(s), Walking Trails
Utilities Available Electricity Connected, Gas
Roof Type Shingle
Garage true
Building
Lot Description Level
Foundation Slab
Sewer Public Sewer
Water City
Architectural Style Transitional
Level or Stories Two
Structure Type Vinyl
New Construction false
Schools
Elementary Schools Unspecified
Middle Schools Unspecified
High Schools Unspecified
Others
HOA Name Hawthorne Management
Senior Community false
Restrictions Architectural Review
Acceptable Financing Cash, Conventional
Listing Terms Cash, Conventional
Special Listing Condition None
Read Less Info
Want to know what your home might be worth? Contact us for a FREE valuation!

Our team is ready to help you sell your home for the highest possible price ASAP
© 2025 Listings courtesy of Canopy MLS as distributed by MLS GRID. All Rights Reserved.
Bought with Jordan Floyd • NorthGroup Real Estate LLC
"My job is to find and attract mastery-based agents to the office, protect the culture, and make sure everyone is happy! "






