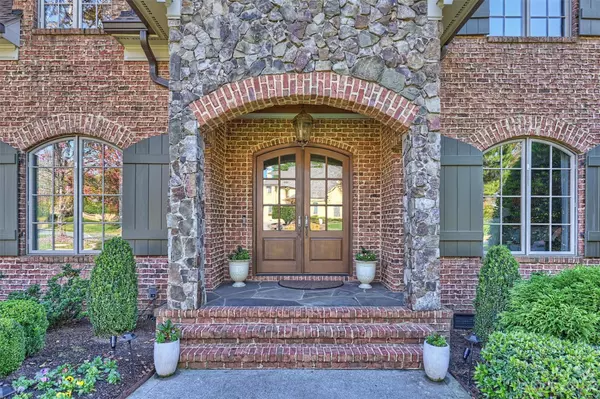$2,200,000
$2,350,000
6.4%For more information regarding the value of a property, please contact us for a free consultation.
5 Beds
5 Baths
6,468 SqFt
SOLD DATE : 04/30/2024
Key Details
Sold Price $2,200,000
Property Type Single Family Home
Sub Type Single Family Residence
Listing Status Sold
Purchase Type For Sale
Square Footage 6,468 sqft
Price per Sqft $340
Subdivision Stonecroft
MLS Listing ID 4104584
Sold Date 04/30/24
Style European,Traditional
Bedrooms 5
Full Baths 4
Half Baths 1
HOA Fees $91/qua
HOA Y/N 1
Abv Grd Liv Area 6,468
Year Built 2004
Lot Size 0.670 Acres
Acres 0.67
Property Description
This South Charlote home exudes luxury, elegance, and upscale finishes and is eye-catching with its weeping mortar brick and stone accents- on one of the largest private lots the neighborhood. The chef's kitchen is designed for the real cook with Viking and Bosch appliances and opens to the beautiful family room w/rough hewn beams and coffered ceiling. A French door opens to the stone terrace. The covered porch with its stone fireplace is the perfect spot for relaxation in any season; yet, it also sets the stage for parties with the built-in gas grill and extensive lower patio. The primary suite is on the main level and a French door opens to the terrace. The secondary bedrooms all have bath access and walk-in closets. This home has something for everyone: a second upstairs family room w/a fireplace, a huge rec/media room, 3 offices, 2 laundry rooms, a 3-car garage, a hobby room with a spiral staircase to the 2nd floor rec room & office area. High School> Providence in Fall of 2024.
Location
State NC
County Mecklenburg
Zoning R3
Rooms
Main Level Bedrooms 1
Interior
Interior Features Attic Finished, Attic Stairs Pulldown, Attic Walk In, Breakfast Bar, Built-in Features, Central Vacuum, Drop Zone, Entrance Foyer, Kitchen Island, Open Floorplan, Storage, Walk-In Closet(s), Walk-In Pantry, Wet Bar
Heating Central, Forced Air, Natural Gas
Cooling Ceiling Fan(s), Central Air
Flooring Carpet, Tile, Wood
Fireplaces Type Bonus Room, Family Room, Gas Log, Gas Vented, Outside, Wood Burning
Fireplace true
Appliance Bar Fridge, Dishwasher, Disposal, Double Oven, Exhaust Hood, Gas Cooktop, Microwave, Tankless Water Heater, Wall Oven, Warming Drawer, Wine Refrigerator
Laundry Electric Dryer Hookup, Gas Dryer Hookup, Laundry Room, Main Level, Multiple Locations, Upper Level
Exterior
Exterior Feature Gas Grill, In-Ground Irrigation, Outdoor Kitchen, Porte-cochere
Garage Spaces 3.0
Fence Back Yard, Fenced, Front Yard, Invisible
Community Features Street Lights
Utilities Available Cable Available, Gas, Underground Utilities
Roof Type Shingle,Composition
Street Surface Concrete,Paved
Accessibility Roll-In Shower, Bath Roll-Under Sink, Other - See Remarks
Porch Covered, Patio, Terrace
Garage true
Building
Lot Description Level, Open Lot, Private
Foundation Crawl Space
Sewer Public Sewer
Water City, County Water
Architectural Style European, Traditional
Level or Stories Two
Structure Type Brick Full
New Construction false
Schools
Elementary Schools Olde Providence
Middle Schools Carmel
High Schools Myers Park
Others
HOA Name Hawthorne Management
Senior Community false
Restrictions Other - See Remarks
Acceptable Financing Cash, Conventional
Listing Terms Cash, Conventional
Special Listing Condition None
Read Less Info
Want to know what your home might be worth? Contact us for a FREE valuation!

Our team is ready to help you sell your home for the highest possible price ASAP
© 2025 Listings courtesy of Canopy MLS as distributed by MLS GRID. All Rights Reserved.
Bought with Jackie Smith • RE/MAX Executive
"My job is to find and attract mastery-based agents to the office, protect the culture, and make sure everyone is happy! "






