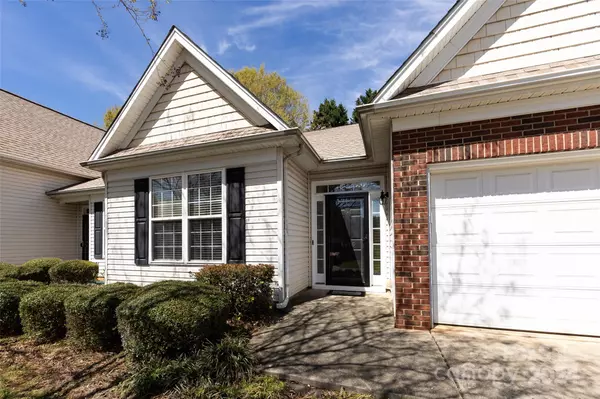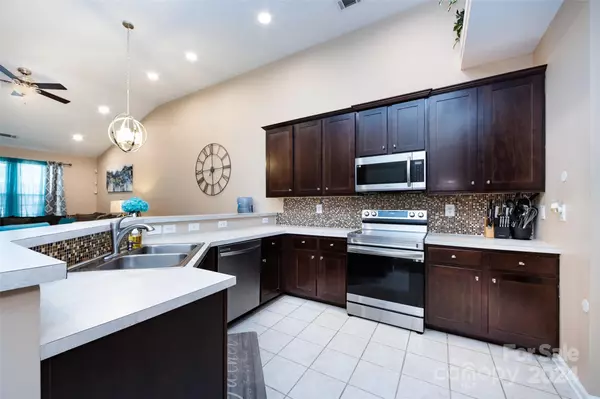$310,000
$315,000
1.6%For more information regarding the value of a property, please contact us for a free consultation.
3 Beds
3 Baths
1,900 SqFt
SOLD DATE : 04/30/2024
Key Details
Sold Price $310,000
Property Type Townhouse
Sub Type Townhouse
Listing Status Sold
Purchase Type For Sale
Square Footage 1,900 sqft
Price per Sqft $163
Subdivision Glenlea Park
MLS Listing ID 4123849
Sold Date 04/30/24
Style Transitional
Bedrooms 3
Full Baths 3
HOA Fees $213/mo
HOA Y/N 1
Abv Grd Liv Area 1,900
Year Built 2002
Lot Size 2,613 Sqft
Acres 0.06
Property Description
Welcome to your 3 Bedroom/3 Bath townhome flooded with natural light and open living spaces. This features one of the largest floor plans available with 2 Primary Suites - one on each level and a guest suite on main level. Indulge in relaxation in one if the ensuite garden tubs, perfect for unwinding after a long day. The floor plan seamlessly connects living spaces with plenty of room for privacy and entertainment, while the two-car garage provides ample parking and storage. Cozy up by the fireplace in the family room or soak in the sunshine in the enclosed sunroom, perfect for use as an office or relaxation space. Retreat to the main level primary bedroom, complete with custom closets for all of your storage needs. This move-in ready townhome is nestled in a community with a clubhouse and swimming pool. Close to shopping, restaurants, entertainment and major highways, this gem is waiting to welcome you home. Don't miss out on this incredible opportunity!
Location
State NC
County Mecklenburg
Building/Complex Name Glenlea Park
Zoning R12MFCD
Rooms
Main Level Bedrooms 2
Interior
Interior Features Attic Walk In, Built-in Features, Entrance Foyer, Garden Tub, Open Floorplan, Pantry, Split Bedroom, Vaulted Ceiling(s), Walk-In Closet(s)
Heating Natural Gas
Cooling Central Air
Flooring Carpet, Laminate, Tile
Fireplaces Type Family Room
Fireplace true
Appliance Dishwasher, Disposal, Electric Oven, Gas Water Heater, Microwave, Plumbed For Ice Maker, Refrigerator, Self Cleaning Oven
Laundry Main Level
Exterior
Exterior Feature In-Ground Irrigation, Lawn Maintenance
Garage Spaces 2.0
Community Features Clubhouse, Outdoor Pool
Utilities Available Gas
Roof Type Shingle
Street Surface Concrete,Paved
Garage true
Building
Foundation Slab
Sewer Public Sewer
Water City
Architectural Style Transitional
Level or Stories Two
Structure Type Brick Partial,Vinyl
New Construction false
Schools
Elementary Schools Unspecified
Middle Schools Unspecified
High Schools Unspecified
Others
HOA Name William Douglas
Senior Community false
Restrictions Architectural Review
Acceptable Financing Cash, Conventional, FHA, VA Loan
Listing Terms Cash, Conventional, FHA, VA Loan
Special Listing Condition None
Read Less Info
Want to know what your home might be worth? Contact us for a FREE valuation!

Our team is ready to help you sell your home for the highest possible price ASAP
© 2025 Listings courtesy of Canopy MLS as distributed by MLS GRID. All Rights Reserved.
Bought with Anna Johnson • Bliss Real Estate
"My job is to find and attract mastery-based agents to the office, protect the culture, and make sure everyone is happy! "






