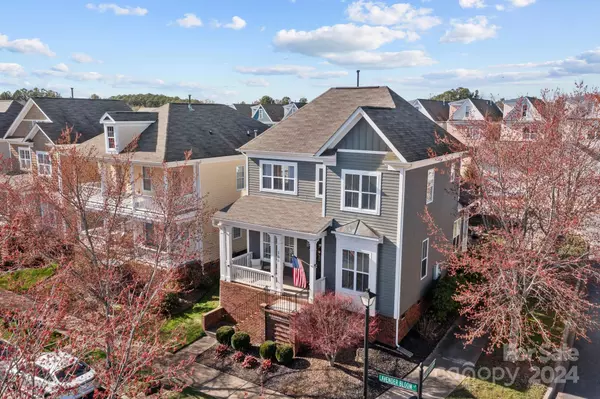$655,000
$660,000
0.8%For more information regarding the value of a property, please contact us for a free consultation.
4 Beds
3 Baths
2,449 SqFt
SOLD DATE : 04/23/2024
Key Details
Sold Price $655,000
Property Type Single Family Home
Sub Type Single Family Residence
Listing Status Sold
Purchase Type For Sale
Square Footage 2,449 sqft
Price per Sqft $267
Subdivision Davidson Pointe
MLS Listing ID 4120033
Sold Date 04/23/24
Style Charleston
Bedrooms 4
Full Baths 2
Half Baths 1
HOA Fees $62/ann
HOA Y/N 1
Abv Grd Liv Area 2,449
Year Built 2006
Lot Size 6,098 Sqft
Acres 0.14
Property Description
Stunning Charleston-style home with MAIN FLOOR primary suite in a lake-access community just 6 minutes from Downtown Davidson! Rocking chair front porch, hardwoods through most of the main level, comfy living room with gas fireplace, spacious kitchen with granite counters, stylish cabinets and backsplash, and stainless appliances including a gas range. Wood floors continue into the primary suite, a true owner's retreat with spa-like bathroom that has to be seen in person. Large bonus/bedroom upstairs with ample storage and two other bedrooms, all spacious and welcoming. Lovely front porch & back patio perfect for barbecues and visiting with neighbors. The corner lot, high ceilings and big windows add to this home's abundant natural light. Bring your kayaks, paddleboards and watch the sunset over the lake from the community cabana or lakeshore. Don't miss the waterfront area with saltwater pool, gas fireplace, and walking trail. Just two miles from Downtown Davidson! A fantastic home!
Location
State NC
County Iredell
Zoning Nbh Gene
Body of Water Lake Davidson
Rooms
Main Level Bedrooms 1
Interior
Interior Features Attic Stairs Pulldown, Open Floorplan, Walk-In Closet(s)
Heating Forced Air, Natural Gas, Zoned
Cooling Central Air
Flooring Carpet, Tile, Wood
Fireplaces Type Gas, Living Room
Fireplace true
Appliance Dishwasher, Disposal, Gas Oven, Gas Range, Gas Water Heater, Microwave, Plumbed For Ice Maker, Refrigerator, Self Cleaning Oven
Exterior
Garage Spaces 2.0
Community Features Cabana, Outdoor Pool, Picnic Area, Pond, Sidewalks, Street Lights, Walking Trails
Utilities Available Cable Available, Gas
Waterfront Description Paddlesport Launch Site - Community
Roof Type Composition
Garage true
Building
Lot Description Corner Lot
Foundation Crawl Space
Builder Name Saussy Burbank
Sewer Public Sewer
Water City
Architectural Style Charleston
Level or Stories Two
Structure Type Fiber Cement
New Construction false
Schools
Elementary Schools Coddle Creek
Middle Schools Woodland Heights
High Schools Lake Norman
Others
HOA Name Main Street Management Group
Senior Community false
Restrictions Architectural Review,Other - See Remarks
Acceptable Financing Cash, Conventional, VA Loan
Listing Terms Cash, Conventional, VA Loan
Special Listing Condition None
Read Less Info
Want to know what your home might be worth? Contact us for a FREE valuation!

Our team is ready to help you sell your home for the highest possible price ASAP
© 2025 Listings courtesy of Canopy MLS as distributed by MLS GRID. All Rights Reserved.
Bought with Susan Patterson • EXP Realty LLC Mooresville
"My job is to find and attract mastery-based agents to the office, protect the culture, and make sure everyone is happy! "






