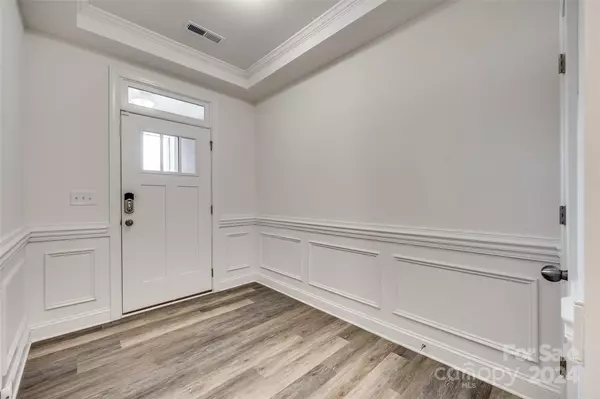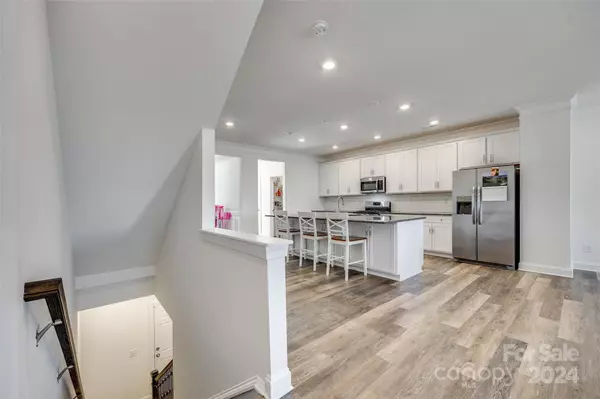$432,500
$440,000
1.7%For more information regarding the value of a property, please contact us for a free consultation.
3 Beds
3 Baths
2,407 SqFt
SOLD DATE : 04/19/2024
Key Details
Sold Price $432,500
Property Type Townhouse
Sub Type Townhouse
Listing Status Sold
Purchase Type For Sale
Square Footage 2,407 sqft
Price per Sqft $179
Subdivision Glenmere
MLS Listing ID 4118078
Sold Date 04/19/24
Bedrooms 3
Full Baths 2
Half Baths 1
HOA Fees $209/mo
HOA Y/N 1
Abv Grd Liv Area 2,407
Year Built 2021
Lot Size 1,742 Sqft
Acres 0.04
Property Description
Welcome to your dream townhome! This exquisite 3 story residence is located in the charming community of Glenmere. Prime location! Minutes from uptown, Concord Mills, Northlake, and Lake Norman! Walking distance to Trader Joes, Starbucks and restaurants. Greenways nearby for biking and walking. Sit on your back deck with your morning coffee watching the sunrise in your private backyard with ample trees. 3 bed/2.5 baths loaded with designer upgrades. Huge tandem garage has room for 2 SUV's or just extra storage. 2 decks and a ground level patio. Open concept living with over 9.5 foot kitchen island with cabinetry on both sides, large walk in pantry, stainless 5 burner gas range, perfect space for entertaining! Huge family room and additional flex room for a dining room, home office, or playroom. Beautiful oak stairs. Smart home package comes with this home. Don't miss the opportunity to make this home yours!
Location
State NC
County Mecklenburg
Zoning R-12MF
Interior
Interior Features Breakfast Bar, Cable Prewire, Kitchen Island, Open Floorplan, Pantry, Tray Ceiling(s), Walk-In Closet(s), Walk-In Pantry
Heating Central, Forced Air, Natural Gas
Cooling Ceiling Fan(s), Central Air
Flooring Carpet, Tile, Vinyl
Fireplace false
Appliance Dishwasher, Disposal, Electric Water Heater, Exhaust Fan, Gas Oven, Gas Range, Microwave, Oven, Plumbed For Ice Maker, Refrigerator, Self Cleaning Oven, Washer/Dryer
Exterior
Garage Spaces 2.0
Community Features Dog Park, Pond, Sidewalks, Street Lights
Garage true
Building
Foundation Crawl Space
Builder Name Eastwood Homes
Sewer Public Sewer
Water City
Level or Stories Three
Structure Type Fiber Cement
New Construction false
Schools
Elementary Schools Mallard Creek
Middle Schools Ridge Road
High Schools Mallard Creek
Others
HOA Name PMI Queen City
Senior Community false
Restrictions Subdivision
Acceptable Financing Cash, Conventional
Listing Terms Cash, Conventional
Special Listing Condition None
Read Less Info
Want to know what your home might be worth? Contact us for a FREE valuation!

Our team is ready to help you sell your home for the highest possible price ASAP
© 2025 Listings courtesy of Canopy MLS as distributed by MLS GRID. All Rights Reserved.
Bought with Vimal Patel • Vimal Realty LLC
"My job is to find and attract mastery-based agents to the office, protect the culture, and make sure everyone is happy! "






