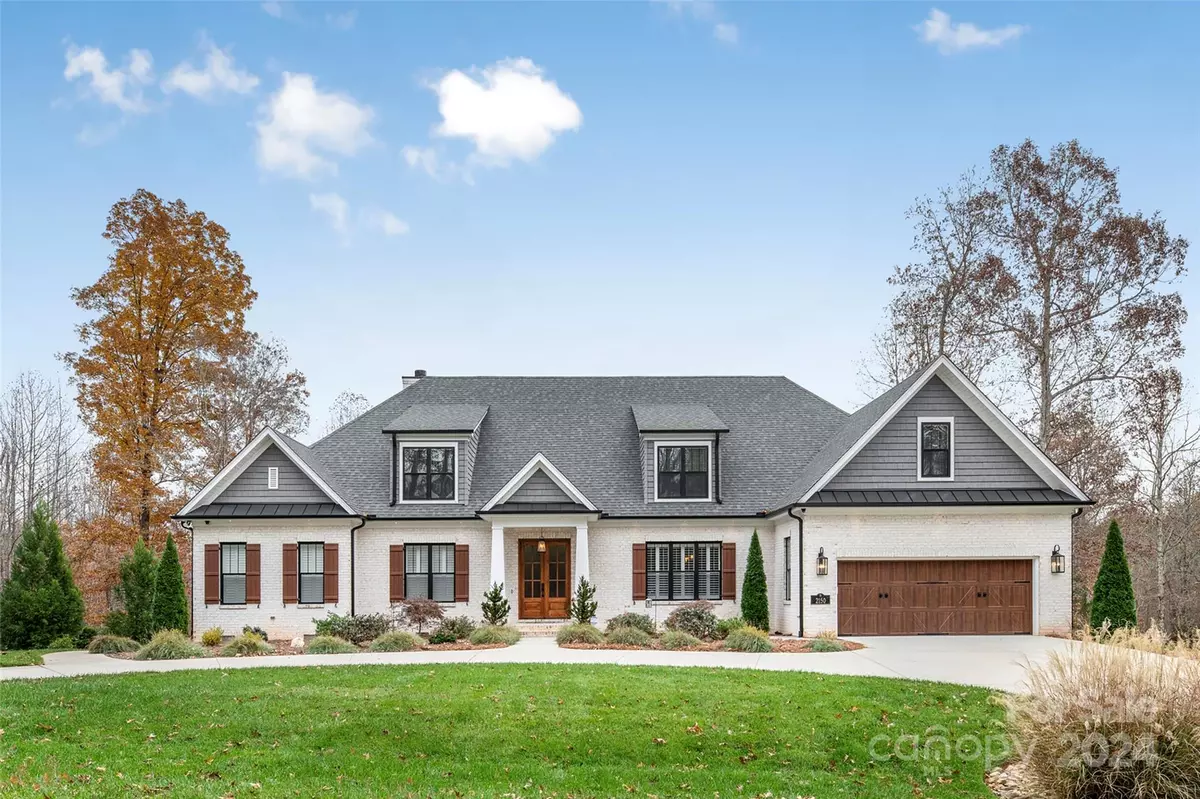$956,000
$985,000
2.9%For more information regarding the value of a property, please contact us for a free consultation.
4 Beds
4 Baths
4,630 SqFt
SOLD DATE : 04/09/2024
Key Details
Sold Price $956,000
Property Type Single Family Home
Sub Type Single Family Residence
Listing Status Sold
Purchase Type For Sale
Square Footage 4,630 sqft
Price per Sqft $206
Subdivision Walnut Crossing
MLS Listing ID 4109062
Sold Date 04/09/24
Style Transitional
Bedrooms 4
Full Baths 4
Abv Grd Liv Area 4,630
Year Built 2020
Lot Size 1.350 Acres
Acres 1.35
Property Description
Stunning, custom-built brick home by Duane Henderson, overlooking the woods on 1.36 acre lot. Attention to detail in every unique characteristic of the home. Gourmet kitchen w/gas Wolfe range & large kitchen island & custom vent hood. Office & workout room on main level. Primary bedroom w/vaulted ceiling w/access to the screened deck. Primary bathroom w/beautiful quartz shower, freestanding tub, & large WIC w/custom built-in shelving. Pub room w/built-in bar w/copper top, sink, pebble ice maker, & much more; opens to large, screened deck. Outdoor features custom-built brick FP, CalSpa Platinum Series hot tub & beautiful brick outdoor kitchen consisting of gas grills, smoker, sink, outdoor refrigerator, & built-in storage. Additional features include Cat 6 wiring throughout, Yamaha MusicCast w/7 zones indoors & outdoors, security system, irrigation system, LED landscape lighting, & circle driveway. Located conveniently near HWY 421 w/easy access to Winston Salem. No HOA & low taxes.
Location
State NC
County Yadkin
Zoning RR
Rooms
Main Level Bedrooms 1
Interior
Interior Features Built-in Features, Drop Zone, Kitchen Island, Open Floorplan, Walk-In Closet(s), Walk-In Pantry, Wet Bar
Heating Electric, Heat Pump, Propane, Zoned
Cooling Ceiling Fan(s), Central Air
Flooring Carpet, Tile, Vinyl, Wood
Fireplaces Type Den, Outside
Fireplace true
Appliance Bar Fridge, Dishwasher, Disposal, Double Oven, Electric Water Heater, Gas Cooktop, Wall Oven
Exterior
Exterior Feature Hot Tub, Gas Grill, In-Ground Irrigation, Outdoor Kitchen
Garage Spaces 2.0
Roof Type Shingle
Garage true
Building
Lot Description Level, Paved, Sloped, Wooded
Foundation Crawl Space
Sewer Septic Installed
Water Well
Architectural Style Transitional
Level or Stories Two
Structure Type Brick Full
New Construction false
Schools
Elementary Schools Forbush
Middle Schools Forbush
High Schools Forbush
Others
Senior Community false
Restrictions Subdivision
Acceptable Financing Cash, Conventional, VA Loan
Listing Terms Cash, Conventional, VA Loan
Special Listing Condition None
Read Less Info
Want to know what your home might be worth? Contact us for a FREE valuation!

Our team is ready to help you sell your home for the highest possible price ASAP
© 2025 Listings courtesy of Canopy MLS as distributed by MLS GRID. All Rights Reserved.
Bought with Non Member • MLS Administration
"My job is to find and attract mastery-based agents to the office, protect the culture, and make sure everyone is happy! "






