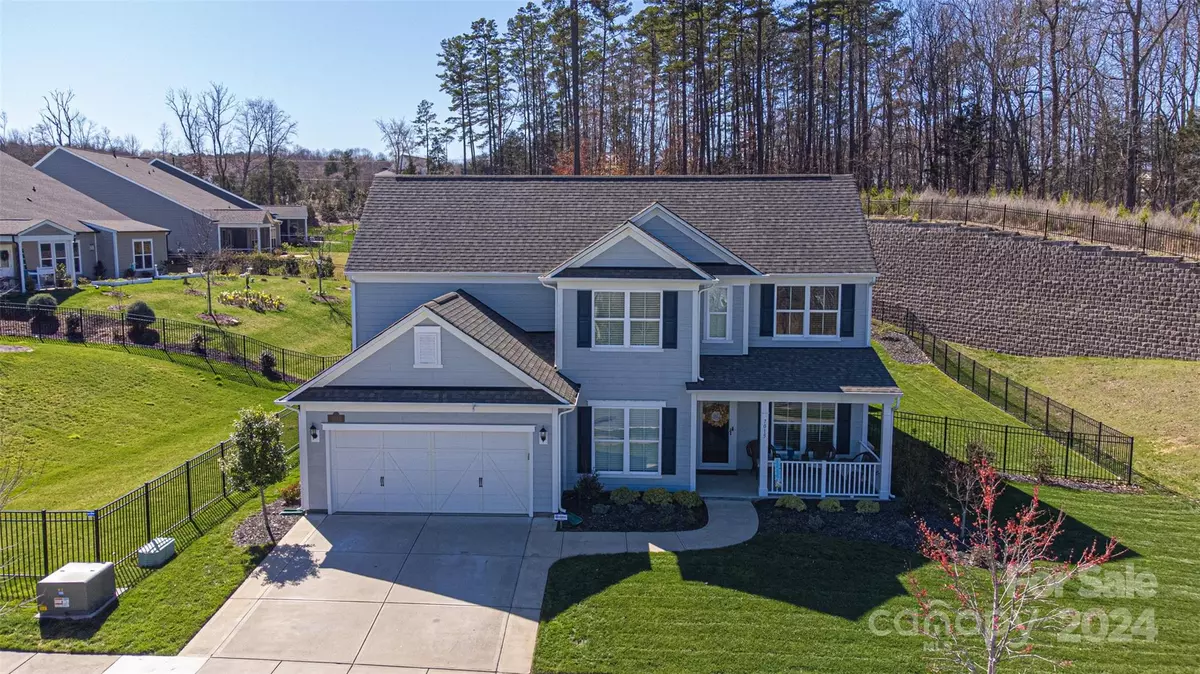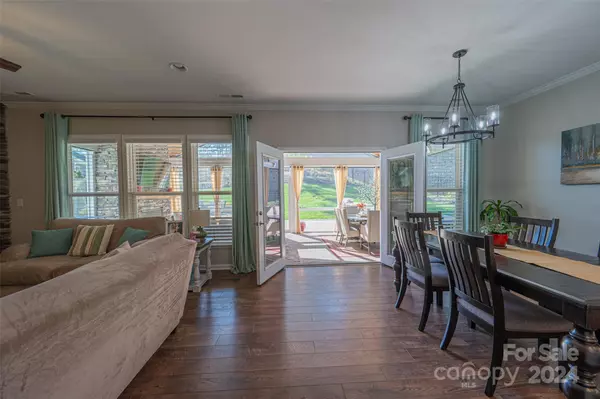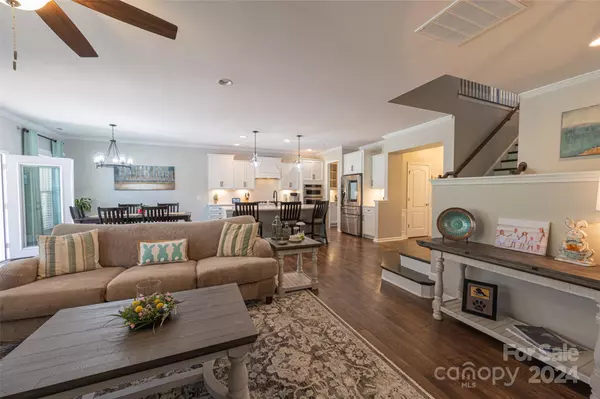$745,000
$729,000
2.2%For more information regarding the value of a property, please contact us for a free consultation.
4 Beds
4 Baths
3,289 SqFt
SOLD DATE : 04/10/2024
Key Details
Sold Price $745,000
Property Type Single Family Home
Sub Type Single Family Residence
Listing Status Sold
Purchase Type For Sale
Square Footage 3,289 sqft
Price per Sqft $226
Subdivision Olmsted
MLS Listing ID 4117893
Sold Date 04/10/24
Style Contemporary,Traditional
Bedrooms 4
Full Baths 3
Half Baths 1
HOA Fees $116/qua
HOA Y/N 1
Abv Grd Liv Area 3,289
Year Built 2019
Lot Size 0.287 Acres
Acres 0.287
Property Description
Welcome to 7015 Brookline Place, where luxury meets comfort in the heart of vibrant Huntersville, NC, within the Olmsted Neighborhood. This exceptional home boasts a chic interior flooded with natural light, featuring a cozy living area with a fireplace and a chef's dream kitchen equipped with stainless steel appliances & beautiful countertops.
Indulge in the serene master suite retreat, complete with a spa-like ensuite & a must see in person walk-in closet. Three additional bedrooms offer versatility & space for guests or family members.
Step outside to discover the newly constructed backyard oasis, complete with outdoor dining area, fireplace, grill area & firepit. Perfect for hosting unforgettable gatherings or enjoying peaceful moments under the open sky.
Conveniently situated near shopping, parks, & amenities, this residence offers the perfect blend of elegance & convenience. Schedule your exclusive showing today and experience luxury living like never before.
Location
State NC
County Mecklenburg
Zoning Res
Rooms
Main Level Bedrooms 1
Interior
Interior Features Attic Walk In, Cable Prewire, Kitchen Island, Open Floorplan, Tray Ceiling(s), Walk-In Closet(s), Walk-In Pantry
Heating ENERGY STAR Qualified Equipment
Cooling ENERGY STAR Qualified Equipment
Flooring Laminate
Fireplaces Type Den, Outside
Fireplace true
Appliance Dishwasher, Disposal, Exhaust Hood, Gas Range, Gas Water Heater, Microwave
Exterior
Exterior Feature Fire Pit, Gas Grill, Outdoor Kitchen
Garage Spaces 3.0
Fence Back Yard, Fenced
Community Features Cabana, Clubhouse, Dog Park, Fitness Center, Game Court, Outdoor Pool, Playground, Pond, Sidewalks, Street Lights, Tennis Court(s)
Utilities Available Cable Connected, Gas
Roof Type Shingle
Garage true
Building
Foundation Slab
Sewer Public Sewer
Water City
Architectural Style Contemporary, Traditional
Level or Stories Two
Structure Type Hardboard Siding
New Construction false
Schools
Elementary Schools Unspecified
Middle Schools Unspecified
High Schools Unspecified
Others
HOA Name Kuester
Senior Community false
Acceptable Financing Cash, Conventional, FHA, USDA Loan, VA Loan
Listing Terms Cash, Conventional, FHA, USDA Loan, VA Loan
Special Listing Condition None
Read Less Info
Want to know what your home might be worth? Contact us for a FREE valuation!

Our team is ready to help you sell your home for the highest possible price ASAP
© 2025 Listings courtesy of Canopy MLS as distributed by MLS GRID. All Rights Reserved.
Bought with Andrea Hollander • Ivester Jackson Distinctive Properties
"My job is to find and attract mastery-based agents to the office, protect the culture, and make sure everyone is happy! "






