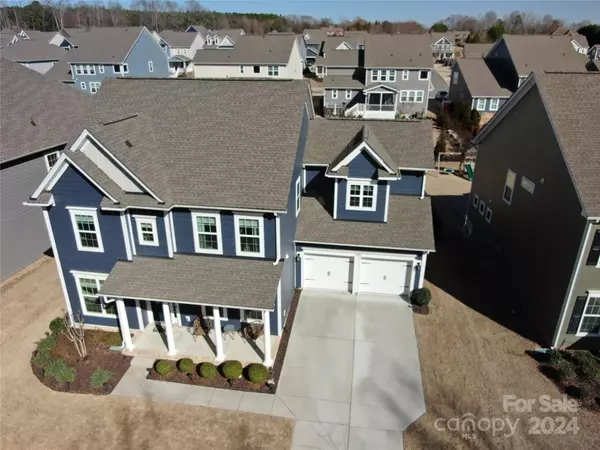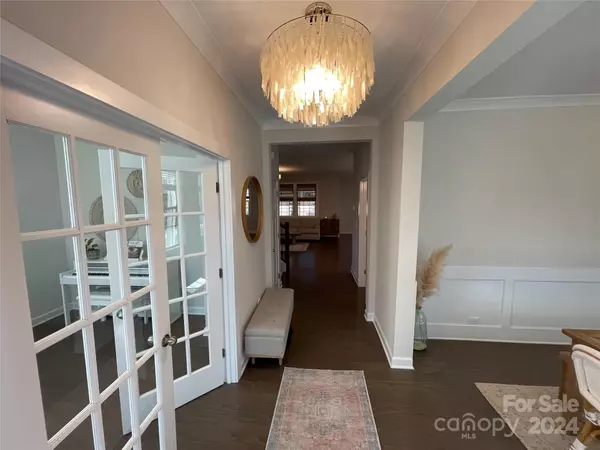$675,000
$675,000
For more information regarding the value of a property, please contact us for a free consultation.
5 Beds
4 Baths
2,798 SqFt
SOLD DATE : 04/05/2024
Key Details
Sold Price $675,000
Property Type Single Family Home
Sub Type Single Family Residence
Listing Status Sold
Purchase Type For Sale
Square Footage 2,798 sqft
Price per Sqft $241
Subdivision Westbranch
MLS Listing ID 4112797
Sold Date 04/05/24
Bedrooms 5
Full Baths 3
Half Baths 1
HOA Fees $95/qua
HOA Y/N 1
Abv Grd Liv Area 2,798
Year Built 2021
Lot Size 8,712 Sqft
Acres 0.2
Property Description
Looking for the perfect home in the desired Town of Davidson? This like-new open floor plan on the main level has an amazing upgraded kitchen with a customized pantry and island to seat a village! Perfect home office on main level closed off for privacy with window french doors. Off the kitchen is the stairwell up to the finished game room/in-law suite (or use your imagination) above the garage, separate from the rest of the home, complete with a customized walk-in closet and full bath with dual vanity! Upstairs contains the spacious and luxurious primary bedroom and primary bathroom with a customized primary closet. Secondary bedrooms, laundry and 3rd full bathroom, also with dual vanity for kids/guests alike. Large screened-in patio with custom blinds for privacy and suns protection greet you as you head to the backyard, where a very generous stamped concrete patio completes the space. All windows have custom treatments, and all lighting has been upgraded with discreet taste!
Location
State NC
County Mecklenburg
Zoning R3
Interior
Interior Features Open Floorplan, Pantry, Walk-In Closet(s), Walk-In Pantry
Heating ENERGY STAR Qualified Equipment, Natural Gas
Cooling Central Air, ENERGY STAR Qualified Equipment
Flooring Carpet, Laminate, Tile
Fireplaces Type Gas, Gas Log, Gas Vented, Great Room
Appliance Disposal, Double Oven, ENERGY STAR Qualified Dishwasher, Exhaust Hood, Gas Cooktop, Microwave, Tankless Water Heater, Wall Oven
Exterior
Garage Spaces 2.0
Fence Back Yard
Utilities Available Cable Connected, Electricity Connected, Fiber Optics, Gas, Wired Internet Available
Roof Type Shingle
Garage true
Building
Foundation Slab
Sewer Public Sewer
Water City
Level or Stories Two
Structure Type Hardboard Siding
New Construction false
Schools
Elementary Schools Unspecified
Middle Schools Unspecified
High Schools Unspecified
Others
Senior Community false
Acceptable Financing Cash, Conventional, FHA, VA Loan
Listing Terms Cash, Conventional, FHA, VA Loan
Special Listing Condition None
Read Less Info
Want to know what your home might be worth? Contact us for a FREE valuation!

Our team is ready to help you sell your home for the highest possible price ASAP
© 2025 Listings courtesy of Canopy MLS as distributed by MLS GRID. All Rights Reserved.
Bought with Liz Koelling • Keller Williams South Park
"My job is to find and attract mastery-based agents to the office, protect the culture, and make sure everyone is happy! "






