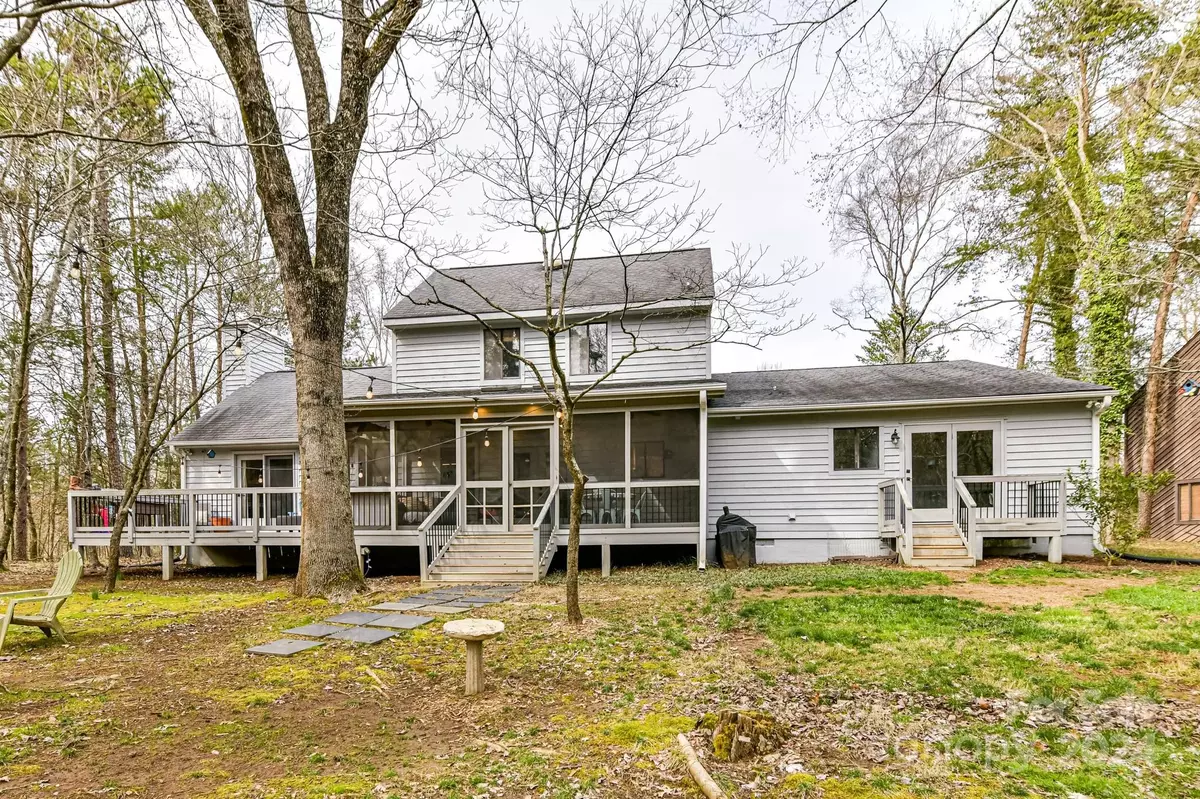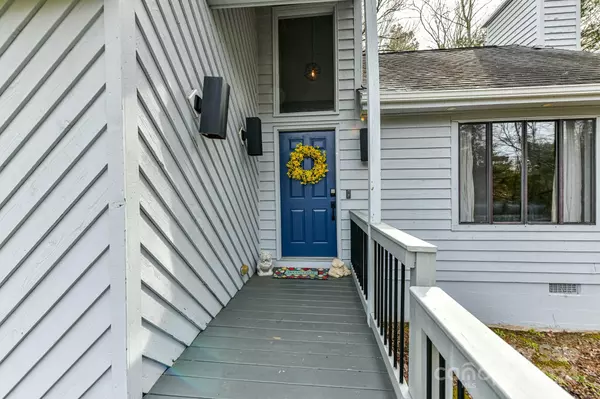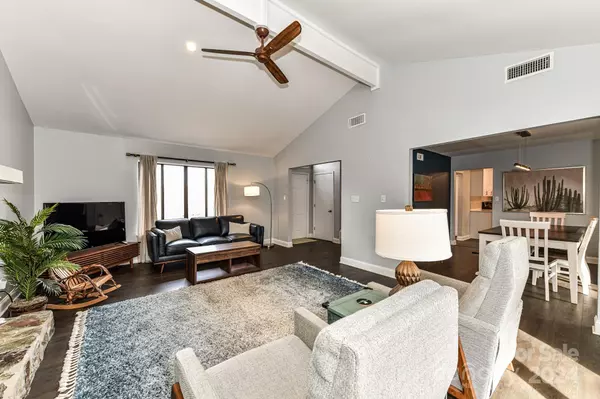$660,000
$629,900
4.8%For more information regarding the value of a property, please contact us for a free consultation.
3 Beds
3 Baths
2,460 SqFt
SOLD DATE : 04/02/2024
Key Details
Sold Price $660,000
Property Type Single Family Home
Sub Type Single Family Residence
Listing Status Sold
Purchase Type For Sale
Square Footage 2,460 sqft
Price per Sqft $268
Subdivision Raintree
MLS Listing ID 4114486
Sold Date 04/02/24
Style Transitional
Bedrooms 3
Full Baths 2
Half Baths 1
HOA Fees $26/ann
HOA Y/N 1
Abv Grd Liv Area 2,460
Year Built 1979
Lot Size 0.440 Acres
Acres 0.44
Property Description
Centered in the heart of desirable RAINTREE.This home blends a clean modern style in a natural setting with easy access to shopping & dining. South facing windows provide excellent wooded views & plenty of natural light. The vaulted living room ceiling, recently painted interior & Pergo Max wide plank flooring throughout main level add warm tones & compliment the wood-burning stone fireplace (seller has never used and will be sold as is). The kitchen has stunning quartz countertops, marble open shelving & stainless steel appliances. New carpet installed on second floor in 2020. The spacious bonus has a dedicated Heat/AC unit for a multipurpose room. Home includes updated bathrooms. Primary BR & office space down, crawl space encapsulation with dehumidifier.Enjoy peaceful views all around while relaxing in the large private screened-in porch off the back deck. 100 sq ft walkout attic.The Raintree Country Club offers 2-18-hole golf courses,fitness center,tennis courts,swimming&much more!
Location
State NC
County Mecklenburg
Zoning R15PUD
Rooms
Main Level Bedrooms 1
Interior
Interior Features Attic Walk In, Cathedral Ceiling(s), Pantry, Walk-In Closet(s)
Heating Ductless, Heat Pump, Natural Gas
Cooling Central Air, Ductless
Flooring Carpet, Laminate, Tile
Fireplaces Type Great Room
Fireplace true
Appliance Dishwasher, Disposal, Electric Cooktop, Electric Oven, Microwave
Laundry Laundry Room, Main Level
Exterior
Garage Spaces 2.0
Community Features Clubhouse, Fitness Center, Golf, Playground, Pond, Recreation Area, Tennis Court(s)
Utilities Available Gas
Roof Type Shingle
Street Surface Concrete,Paved
Porch Deck, Rear Porch, Screened
Garage true
Building
Foundation Crawl Space
Sewer Public Sewer
Water City
Architectural Style Transitional
Level or Stories One and One Half
Structure Type Wood
New Construction false
Schools
Elementary Schools Mcalpine
Middle Schools J.M. Robinson
High Schools Providence
Others
HOA Name Red Rock Management
Senior Community false
Acceptable Financing Cash, Conventional, FHA, VA Loan
Listing Terms Cash, Conventional, FHA, VA Loan
Special Listing Condition None
Read Less Info
Want to know what your home might be worth? Contact us for a FREE valuation!

Our team is ready to help you sell your home for the highest possible price ASAP
© 2025 Listings courtesy of Canopy MLS as distributed by MLS GRID. All Rights Reserved.
Bought with Shelly Rydell • Dickens Mitchener & Associates Inc
"My job is to find and attract mastery-based agents to the office, protect the culture, and make sure everyone is happy! "






