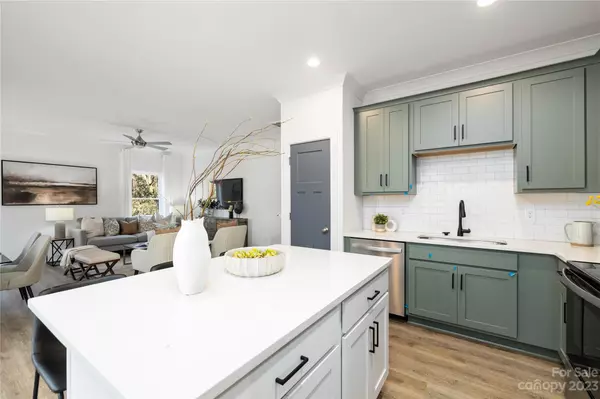$414,900
$414,900
For more information regarding the value of a property, please contact us for a free consultation.
3 Beds
3 Baths
1,580 SqFt
SOLD DATE : 03/21/2024
Key Details
Sold Price $414,900
Property Type Townhouse
Sub Type Townhouse
Listing Status Sold
Purchase Type For Sale
Square Footage 1,580 sqft
Price per Sqft $262
Subdivision Druid Hills
MLS Listing ID 4091391
Sold Date 03/21/24
Bedrooms 3
Full Baths 2
Half Baths 1
Construction Status Completed
Abv Grd Liv Area 1,580
Year Built 2023
Lot Size 3,920 Sqft
Acres 0.09
Property Description
New Construction townhome w/NO HOA fees and garage!! This 3bedroom, 2.5bath home has a open floorplan with kitchen overlooking the living room. Soft close cabinets, quartz countertops, stainless appliances included, island seating, pantry are just some of the features in the kitchen. The living room and dining room open to a deck with a a private fenced yard for the dog. Upstairs has 3 bedrooms 2 baths and a walk in laundry room. The master bedroom has a accent wall, ceiling fan and walk in closet with custom built shelving. The master bath features a large double vanity and walk in shower. With LVP flooring in the common areas this home is easy to clean and great for pets. A short 2 block walk to the newly renovated Druid Hills park, 5min drive to uptown and NoDa and down the street from Camp NorthEnd, this home is close to everything!! Great for Airbnb and Investors, both units can be purchased together. 2-10 Home warranty included in sale.
Location
State NC
County Mecklenburg
Zoning n1-d
Interior
Interior Features Attic Stairs Pulldown, Cable Prewire, Kitchen Island, Open Floorplan, Pantry, Walk-In Closet(s)
Heating Heat Pump
Cooling Attic Fan, Ceiling Fan(s), Central Air
Flooring Carpet, Tile, Vinyl
Fireplace false
Appliance Dishwasher, Disposal, Electric Range, Electric Water Heater, Microwave, Refrigerator
Exterior
Garage Spaces 1.0
Fence Back Yard, Privacy, Wood
Utilities Available Cable Available
Roof Type Shingle
Garage true
Building
Foundation Crawl Space
Builder Name Johnston Brothers Homes
Sewer Public Sewer
Water City
Level or Stories Two
Structure Type Hardboard Siding
New Construction true
Construction Status Completed
Schools
Elementary Schools Unspecified
Middle Schools Unspecified
High Schools Unspecified
Others
Senior Community false
Acceptable Financing Cash, Conventional
Listing Terms Cash, Conventional
Special Listing Condition None
Read Less Info
Want to know what your home might be worth? Contact us for a FREE valuation!

Our team is ready to help you sell your home for the highest possible price ASAP
© 2025 Listings courtesy of Canopy MLS as distributed by MLS GRID. All Rights Reserved.
Bought with Ted Watkins • EXP Realty LLC Ballantyne
"My job is to find and attract mastery-based agents to the office, protect the culture, and make sure everyone is happy! "






