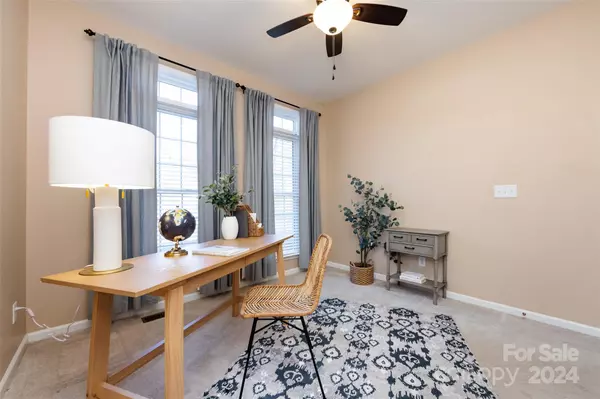$685,000
$699,000
2.0%For more information regarding the value of a property, please contact us for a free consultation.
6 Beds
4 Baths
3,673 SqFt
SOLD DATE : 03/28/2024
Key Details
Sold Price $685,000
Property Type Single Family Home
Sub Type Single Family Residence
Listing Status Sold
Purchase Type For Sale
Square Footage 3,673 sqft
Price per Sqft $186
Subdivision Mt Isle Harbor
MLS Listing ID 4103984
Sold Date 03/28/24
Style Traditional
Bedrooms 6
Full Baths 4
HOA Fees $43
HOA Y/N 1
Abv Grd Liv Area 3,673
Year Built 2001
Lot Size 0.500 Acres
Acres 0.5
Property Description
Live, Work and Play in Mt Isle Harbor, where luxury and comfort meet in this stunning waterfront community. Step inside to a grand two-story foyer and large open floorplan. With 6BR and 4 Full Baths, this well- maintained home offers ample space for family and guests. The primary suite has an updated bathroom and large walk-in closet worthy of any fashionista. Working from home is a breeze with an office on main and large upstairs bonus room. This chef's kitchen features granite countertops, custom backsplash, large island, SS appliances and abundant cabinet storage. Step outside to discover a tranquil oasis with a private backyard complete with Trex decking. Residents of Mt Isle Harbor enjoy community features including boat launch, storage areas (waitlist), soccer fields, tennis/pickleball courts, playground, pool with swim team and seasonal Wednesday night food trucks. Conveniently located near 485, Airport, Uptown and Riverbend Village and upcoming McRorie Landing.
Location
State NC
County Mecklenburg
Zoning RPUD
Body of Water Mountain Island Lake
Rooms
Main Level Bedrooms 1
Interior
Interior Features Attic Stairs Pulldown, Built-in Features, Cable Prewire, Garden Tub, Kitchen Island, Open Floorplan, Pantry, Vaulted Ceiling(s), Walk-In Closet(s)
Heating Central, Natural Gas
Cooling Ceiling Fan(s), Central Air
Flooring Carpet, Tile, Vinyl, Vinyl
Fireplaces Type Gas Log, Great Room
Appliance Dishwasher, Disposal, Electric Cooktop, Gas Water Heater, Plumbed For Ice Maker
Exterior
Garage Spaces 2.0
Fence Back Yard
Community Features Clubhouse, Lake Access, Outdoor Pool, Picnic Area, Playground, Recreation Area, RV/Boat Storage, Sidewalks, Street Lights, Tennis Court(s), Walking Trails
Waterfront Description Boat Ramp – Community
Roof Type Shingle
Garage true
Building
Lot Description Level, Wooded
Foundation Crawl Space
Builder Name St Lawrence
Sewer Public Sewer
Water City
Architectural Style Traditional
Level or Stories Two
Structure Type Brick Partial,Vinyl
New Construction false
Schools
Elementary Schools Mountain Island Lake Academy
Middle Schools Mountain Island Lake Academy
High Schools Hopewell
Others
HOA Name Hawthorne
Senior Community false
Restrictions Architectural Review
Acceptable Financing Cash, Conventional, FHA, VA Loan
Listing Terms Cash, Conventional, FHA, VA Loan
Special Listing Condition None
Read Less Info
Want to know what your home might be worth? Contact us for a FREE valuation!

Our team is ready to help you sell your home for the highest possible price ASAP
© 2025 Listings courtesy of Canopy MLS as distributed by MLS GRID. All Rights Reserved.
Bought with Bob Lhuillier • Keller Williams Unified
"My job is to find and attract mastery-based agents to the office, protect the culture, and make sure everyone is happy! "






