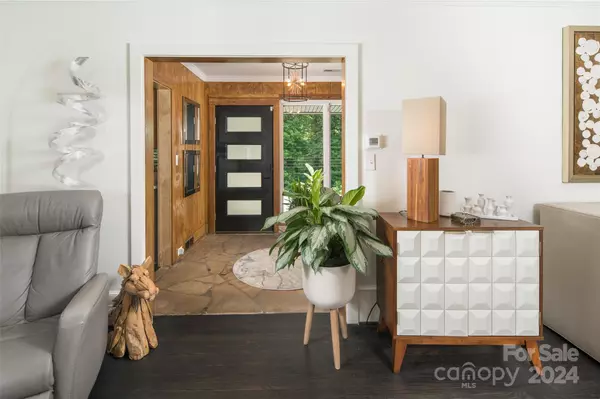$750,000
$750,000
For more information regarding the value of a property, please contact us for a free consultation.
3 Beds
4 Baths
4,542 SqFt
SOLD DATE : 03/27/2024
Key Details
Sold Price $750,000
Property Type Single Family Home
Sub Type Single Family Residence
Listing Status Sold
Purchase Type For Sale
Square Footage 4,542 sqft
Price per Sqft $165
Subdivision Maehill Park
MLS Listing ID 4112089
Sold Date 03/27/24
Style Contemporary,Ranch
Bedrooms 3
Full Baths 2
Half Baths 2
Abv Grd Liv Area 3,444
Year Built 1957
Lot Size 0.620 Acres
Acres 0.62
Property Description
This sprawling Mid Century Modern home has been completely and beautifully remodeled! The open floorplan features floor to ceiling windows, most of which have beautiful views of Hibriten Mountain or the stunning back yard complete with heated saltwater pool, covered grilling area, and putting green! Inside, the custom kitchen boasts high end appliances, custom vent hood, quartz countertops and large island with breakfast bar adjoining the dining area. The living room features a striking gas fireplace and access to a large sunroom. All three bedrooms are located on the main level, with the 2nd and 3rd BRs sharing a beautifully updated Jack & Jill bathroom. The primary suite features a walk-in closet & spa-like bathroom with brick accent wall, double vanity, copper soaking tub, tile shower, and high-end finishes. A spacious mud & laundry room and half bath complete the main level. Downstairs includes a large family room/media area with FP, game room area, half bath, and a full wet bar!
Location
State NC
County Caldwell
Zoning R-15
Rooms
Basement Partially Finished, Storage Space, Walk-Up Access
Main Level Bedrooms 3
Interior
Heating Electric, Heat Pump
Cooling Central Air
Fireplaces Type Family Room, Living Room
Fireplace true
Appliance Dishwasher, Exhaust Hood, Gas Range, Microwave, Refrigerator
Laundry Mud Room, Inside, Main Level
Exterior
Exterior Feature Fire Pit, In Ground Pool
Fence Back Yard, Fenced, Privacy
View Mountain(s), Year Round
Roof Type Shingle
Street Surface Asphalt,Paved
Porch Enclosed, Glass Enclosed, Patio
Garage false
Building
Lot Description Corner Lot
Foundation Basement
Sewer Public Sewer
Water City
Architectural Style Contemporary, Ranch
Level or Stories One
Structure Type Brick Full,Hardboard Siding
New Construction false
Schools
Elementary Schools Davenport
Middle Schools William Lenoir
High Schools Hibriten
Others
Senior Community false
Acceptable Financing Cash, Conventional
Listing Terms Cash, Conventional
Special Listing Condition None
Read Less Info
Want to know what your home might be worth? Contact us for a FREE valuation!

Our team is ready to help you sell your home for the highest possible price ASAP
© 2025 Listings courtesy of Canopy MLS as distributed by MLS GRID. All Rights Reserved.
Bought with Denise Howard • The Property Shop
"My job is to find and attract mastery-based agents to the office, protect the culture, and make sure everyone is happy! "






