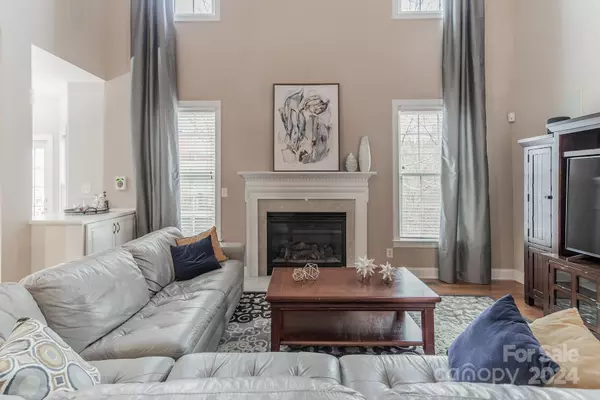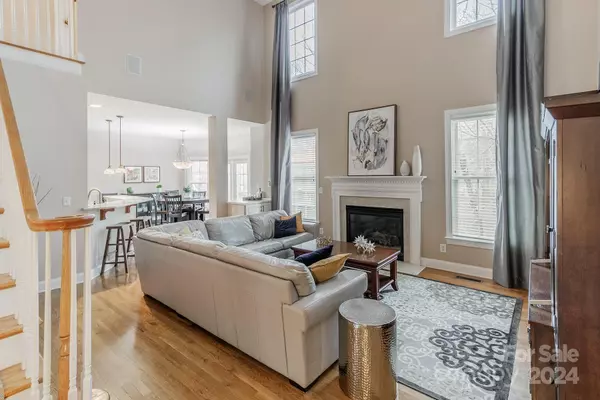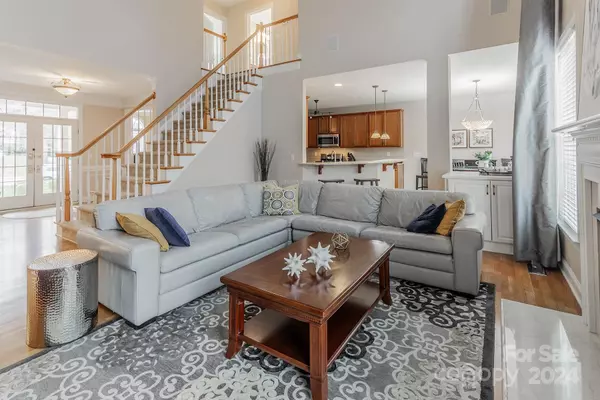$815,000
$800,000
1.9%For more information regarding the value of a property, please contact us for a free consultation.
5 Beds
4 Baths
3,937 SqFt
SOLD DATE : 03/20/2024
Key Details
Sold Price $815,000
Property Type Single Family Home
Sub Type Single Family Residence
Listing Status Sold
Purchase Type For Sale
Square Footage 3,937 sqft
Price per Sqft $207
Subdivision Providence Plantation
MLS Listing ID 4108505
Sold Date 03/20/24
Style Contemporary,Transitional
Bedrooms 5
Full Baths 3
Half Baths 1
HOA Fees $42
HOA Y/N 1
Abv Grd Liv Area 2,459
Year Built 2002
Lot Size 10,018 Sqft
Acres 0.23
Property Description
Welcome to Providence Plantation! This beautifully maintained 5 bedroom, 3 and 1/2 bath home w/ a basement offers unparalleled comfort & style in one of Charlotte's most prestigious neighborhoods!
Upon entering, you are flooded with natural light as you cross into the spacious family room. The open floorplan leads into the kitchen, complete w/ granite countertops & stainless steel appliances. The primary suite, on the main level, provides a relaxing retreat w/ an ensuite bathroom and walk-in closet. 3 additional bedrooms upstairs give ample space for family members & guests. The fully finished basement offers endless possibilities
& can double as a 2nd living space w/ a full kitchen, large bedroom, full bath, & sizable walk-in closet. Unwind for movie night in your own private theater! Enjoy the view of the wooded, private backyard from the large deck, the charming screened porch, or the hot tub! Top rated schools! Walking distance to the community pool, clubhouse, & playground!
Location
State NC
County Mecklenburg
Zoning R3
Rooms
Basement Exterior Entry, Finished, Storage Space, Walk-Out Access
Main Level Bedrooms 1
Interior
Interior Features Open Floorplan, Pantry, Storage, Walk-In Closet(s)
Heating Floor Furnace
Cooling Central Air
Flooring Wood
Fireplaces Type Gas
Fireplace true
Appliance Dishwasher, Disposal, Gas Cooktop, Microwave, Oven, Refrigerator, Washer/Dryer
Exterior
Exterior Feature Hot Tub, In-Ground Irrigation
Garage Spaces 2.0
Community Features Clubhouse, Outdoor Pool, Picnic Area, Playground, Sidewalks
Roof Type Shingle
Garage true
Building
Lot Description Cul-De-Sac
Foundation Basement
Builder Name Toll Brothers
Sewer Public Sewer
Water City
Architectural Style Contemporary, Transitional
Level or Stories Two
Structure Type Brick Partial,Vinyl
New Construction false
Schools
Elementary Schools Providence Spring
Middle Schools Crestdale
High Schools Providence
Others
HOA Name Community Association Manageement
Senior Community false
Acceptable Financing Cash, Conventional
Listing Terms Cash, Conventional
Special Listing Condition None
Read Less Info
Want to know what your home might be worth? Contact us for a FREE valuation!

Our team is ready to help you sell your home for the highest possible price ASAP
© 2025 Listings courtesy of Canopy MLS as distributed by MLS GRID. All Rights Reserved.
Bought with Kristen Pegg • Cottingham Chalk
"My job is to find and attract mastery-based agents to the office, protect the culture, and make sure everyone is happy! "






