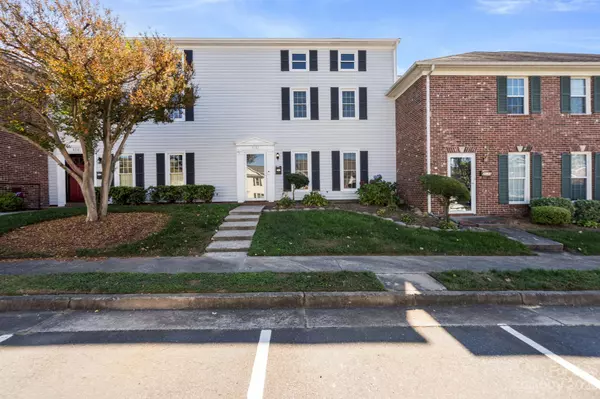$294,900
$294,900
For more information regarding the value of a property, please contact us for a free consultation.
2 Beds
3 Baths
1,550 SqFt
SOLD DATE : 03/21/2024
Key Details
Sold Price $294,900
Property Type Townhouse
Sub Type Townhouse
Listing Status Sold
Purchase Type For Sale
Square Footage 1,550 sqft
Price per Sqft $190
Subdivision Sharon South
MLS Listing ID 4083865
Sold Date 03/21/24
Style Traditional
Bedrooms 2
Full Baths 2
Half Baths 1
Construction Status Completed
HOA Fees $314/mo
HOA Y/N 1
Abv Grd Liv Area 1,550
Year Built 1970
Lot Size 1,306 Sqft
Acres 0.03
Lot Dimensions 24'x55'x24'x44'
Property Description
Welcome to Sharon South - an absolute 'hidden gem' townhome community in South Charlotte offering a well maintained campus, stately Colonial/Georgian architecture, community pool, clubhouse, & fitness center. Superior mechanical condition w/ low maintenance vinyl exterior, replacement insulated windows, replaced 2018 HVAC(Heat Pump), 2018 H20 Heater, and ~2013 roof. The interior boasts 2021 neutral paint throughout; upgraded 2021 Aqua Guard premium water resistant (30 hours) laminate floors throughout; & 2022 matching window treatments. The remodeled kitchen offers granite ctops, SS appliances, subway tile backsplash, & 2021 disposal. Previous 3 BR converted to 2 BR by combining two smaller BRs into one with home office space. Additional improvements include the relocation of laundry room to inside permitted for any ventless dryer. Brand new 2024 ventless washer/dryer combo conveys. 9th,10th, & 11th grade zoned for new Ballantyne Ridge High School next year. OWNER OCCUPANT BUYERS ONLY
Location
State NC
County Mecklenburg
Building/Complex Name Sharon South
Zoning R17MF
Interior
Interior Features Attic Other, Cable Prewire, Entrance Foyer, Walk-In Closet(s)
Heating Central, Heat Pump
Cooling Ceiling Fan(s), Central Air, Heat Pump
Flooring Laminate
Fireplace false
Appliance Dishwasher, Disposal, Electric Range, Electric Water Heater, Microwave, Plumbed For Ice Maker
Exterior
Fence Back Yard, Fenced, Privacy, Wood
Community Features Clubhouse, Fitness Center, Outdoor Pool, Sidewalks, Street Lights
Utilities Available Cable Available, Electricity Connected, Underground Power Lines, Underground Utilities, Wired Internet Available
Waterfront Description None
Roof Type Composition
Garage false
Building
Foundation Slab
Sewer Public Sewer
Water City
Architectural Style Traditional
Level or Stories Two
Structure Type Vinyl
New Construction false
Construction Status Completed
Schools
Elementary Schools Sterling
Middle Schools Quail Hollow
High Schools South Mecklenburg
Others
HOA Name Cedar Management
Senior Community false
Restrictions Other - See Remarks
Acceptable Financing Cash, Conventional, FHA, VA Loan
Horse Property None
Listing Terms Cash, Conventional, FHA, VA Loan
Special Listing Condition None
Read Less Info
Want to know what your home might be worth? Contact us for a FREE valuation!

Our team is ready to help you sell your home for the highest possible price ASAP
© 2025 Listings courtesy of Canopy MLS as distributed by MLS GRID. All Rights Reserved.
Bought with Katie Catron • Dickens Mitchener & Associates Inc
"My job is to find and attract mastery-based agents to the office, protect the culture, and make sure everyone is happy! "






