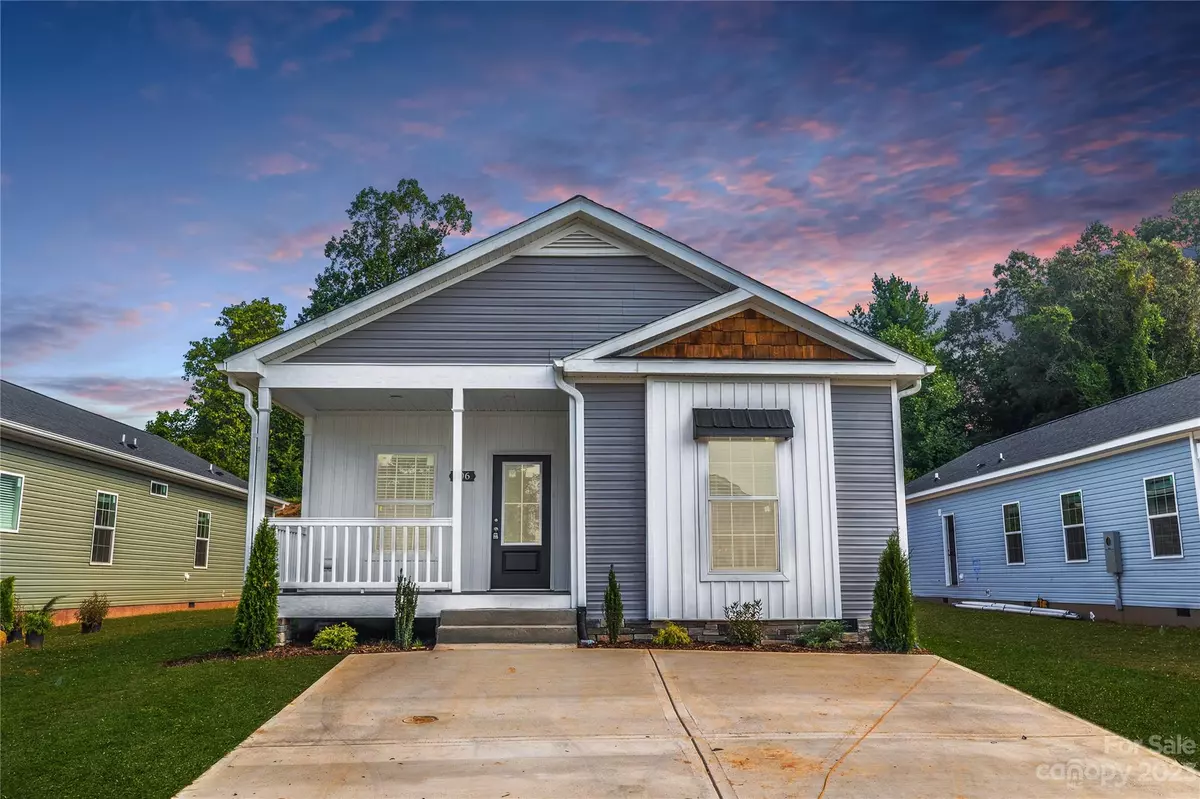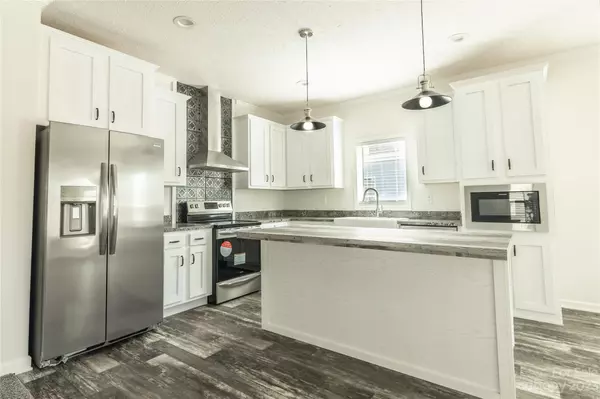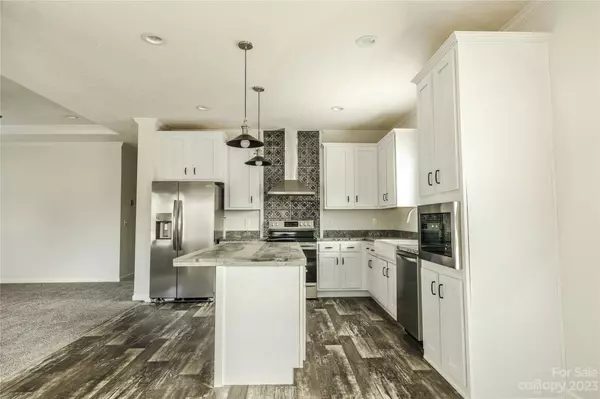$397,000
$398,000
0.3%For more information regarding the value of a property, please contact us for a free consultation.
4 Beds
3 Baths
1,713 SqFt
SOLD DATE : 03/15/2024
Key Details
Sold Price $397,000
Property Type Single Family Home
Sub Type Single Family Residence
Listing Status Sold
Purchase Type For Sale
Square Footage 1,713 sqft
Price per Sqft $231
Subdivision Brooks Cove
MLS Listing ID 4067662
Sold Date 03/15/24
Style Cottage
Bedrooms 4
Full Baths 2
Half Baths 1
Construction Status Completed
HOA Fees $55/mo
HOA Y/N 1
Abv Grd Liv Area 1,713
Year Built 2023
Lot Size 6,098 Sqft
Acres 0.14
Property Description
One of the best prices per sq. foot for new construction you've likely seen in a LONG time. If you're in the hunt for a prime Asheville location without a hefty Brooks Cove is the place for you! Located within 10 minutes of downtown Asheville, South Slope Brewing district, RAD, Haywood Rd and New Belgium Brewing. This brand new home offers plenty of space, 9' ceilings and attractive finishes with a very affordable price. You'll be hard pressed to find a better price for a new build anywhere around town. Floor plan offers open living areas and a well appointed kitchen with an enormous primary suite that includes a spacious en-suite bath and walk in closet. Multiple decks and porches provide plenty of room outside for relaxation and entertaining. With a 1 year builder's warranty, you can truly move in and leave worry behind. Don't miss out on this unique combination of a phenomenal location and a new, stylish house. Schedule a viewing today!
Location
State NC
County Buncombe
Zoning R3
Rooms
Main Level Bedrooms 4
Interior
Interior Features Attic Other, Kitchen Island, Open Floorplan, Tray Ceiling(s), Walk-In Closet(s)
Heating Heat Pump
Cooling Central Air, Heat Pump
Flooring Carpet, Vinyl
Fireplace false
Appliance Dishwasher, Electric Oven, Electric Water Heater, Exhaust Hood, Microwave, Refrigerator
Laundry Electric Dryer Hookup, Inside, Laundry Room, Main Level, Washer Hookup
Exterior
Community Features None
Utilities Available Electricity Connected, Underground Power Lines, Underground Utilities, Wired Internet Available
Waterfront Description None
Roof Type Shingle
Street Surface Concrete,Paved
Porch Covered, Deck, Front Porch, Rear Porch, Side Porch
Garage false
Building
Lot Description Cleared, Level, Paved
Foundation Crawl Space
Sewer Public Sewer
Water City
Architectural Style Cottage
Level or Stories One
Structure Type Vinyl
New Construction true
Construction Status Completed
Schools
Elementary Schools Emma/Eblen
Middle Schools Clyde A Erwin
High Schools Clyde A Erwin
Others
HOA Name Community Association Management
Senior Community false
Restrictions Other - See Remarks
Acceptable Financing Cash, Conventional, FHA, USDA Loan, VA Loan
Horse Property None
Listing Terms Cash, Conventional, FHA, USDA Loan, VA Loan
Special Listing Condition None
Read Less Info
Want to know what your home might be worth? Contact us for a FREE valuation!

Our team is ready to help you sell your home for the highest possible price ASAP
© 2025 Listings courtesy of Canopy MLS as distributed by MLS GRID. All Rights Reserved.
Bought with Robert Lanza • Berkshire Hathaway HomeServices Lifestyle Properties
"My job is to find and attract mastery-based agents to the office, protect the culture, and make sure everyone is happy! "






