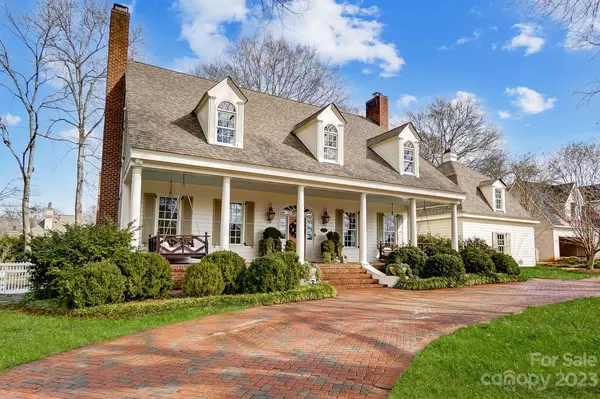$2,100,000
$2,250,000
6.7%For more information regarding the value of a property, please contact us for a free consultation.
4 Beds
4 Baths
4,876 SqFt
SOLD DATE : 03/11/2024
Key Details
Sold Price $2,100,000
Property Type Single Family Home
Sub Type Single Family Residence
Listing Status Sold
Purchase Type For Sale
Square Footage 4,876 sqft
Price per Sqft $430
Subdivision Tuckaway
MLS Listing ID 4079486
Sold Date 03/11/24
Style French Provincial
Bedrooms 4
Full Baths 3
Half Baths 1
Construction Status Completed
Abv Grd Liv Area 4,876
Year Built 1991
Lot Size 0.800 Acres
Acres 0.8
Lot Dimensions Per Survey
Property Description
Welcome home to this low country stunner designed by famed architect William Poole. Outdoor living is as sweet as the iced tea you will be serving while enjoying the privacy and exquisite beauty only established and mature landscaping can provide. The deep and expansive front porch with it's flickering gas lanterns beckon you to sit and stay. The rear covered patio, with its fire place and square footage will be the private gathering place of many family events. Once you enter this traditional beauty you immediately feel the love and craftsmanship that this house has benefitted from. Expansive moldings and luxury finishes set the tone. The Primary suite on the mail level is generously sized offering a abundance of natural light. The Primary suite offers two expansive closets, one that has to be seen to be believed. While the home is open, formal spaces create a intimate space for gatherings which include two fire places. This home must be viewed to appreciate it's beauty and charm.
Location
State NC
County Mecklenburg
Zoning R3
Rooms
Main Level Bedrooms 1
Interior
Interior Features Cable Prewire, Cathedral Ceiling(s), Entrance Foyer, Garden Tub, Kitchen Island, Open Floorplan, Pantry, Split Bedroom, Storage, Tray Ceiling(s), Vaulted Ceiling(s), Walk-In Closet(s)
Heating Central
Cooling Central Air
Flooring Marble, Tile, Wood
Fireplaces Type Den, Gas Log, Living Room, Outside, Porch
Fireplace true
Appliance Convection Oven, Dishwasher, Disposal, Down Draft, Gas Cooktop, Microwave
Exterior
Exterior Feature Storage, Other - See Remarks
Garage Spaces 2.0
Fence Fenced
Community Features Golf
Utilities Available Cable Connected, Electricity Connected, Fiber Optics, Gas, Phone Connected, Satellite Internet Available, Underground Power Lines, Underground Utilities, Wired Internet Available
Roof Type Shingle
Garage true
Building
Lot Description Level
Foundation Crawl Space
Sewer Public Sewer
Water City
Architectural Style French Provincial
Level or Stories Two
Structure Type Fiber Cement
New Construction false
Construction Status Completed
Schools
Elementary Schools Beverly Woods
Middle Schools Carmel
High Schools South Mecklenburg
Others
Senior Community false
Restrictions No Representation
Acceptable Financing Cash, Conventional
Listing Terms Cash, Conventional
Special Listing Condition None
Read Less Info
Want to know what your home might be worth? Contact us for a FREE valuation!

Our team is ready to help you sell your home for the highest possible price ASAP
© 2025 Listings courtesy of Canopy MLS as distributed by MLS GRID. All Rights Reserved.
Bought with Nadia Meredith • Helen Adams Realty
"My job is to find and attract mastery-based agents to the office, protect the culture, and make sure everyone is happy! "






