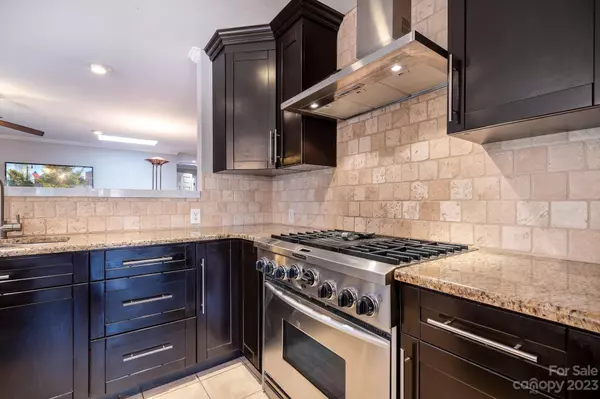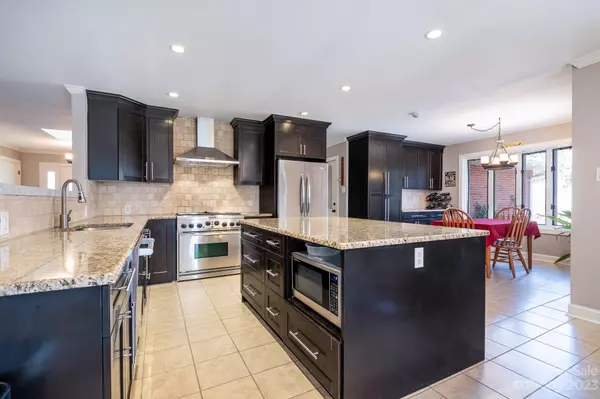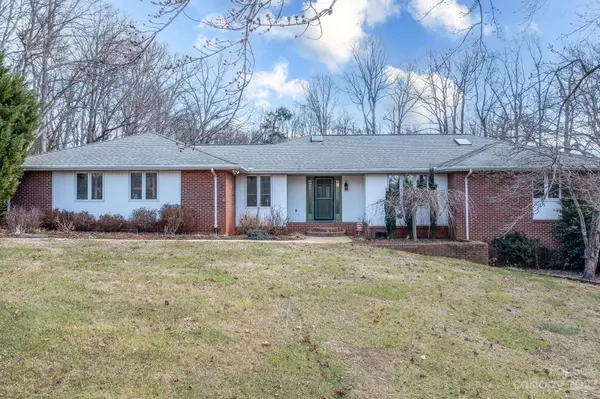$534,000
$539,000
0.9%For more information regarding the value of a property, please contact us for a free consultation.
4 Beds
3 Baths
5,108 SqFt
SOLD DATE : 03/08/2024
Key Details
Sold Price $534,000
Property Type Single Family Home
Sub Type Single Family Residence
Listing Status Sold
Purchase Type For Sale
Square Footage 5,108 sqft
Price per Sqft $104
Subdivision Nelly Green Estates
MLS Listing ID 4099348
Sold Date 03/08/24
Style Ranch,Transitional
Bedrooms 4
Full Baths 3
Abv Grd Liv Area 2,846
Year Built 1986
Lot Size 0.830 Acres
Acres 0.83
Property Description
Set in highly desired Nelly Green Estates on over ¾ acre, this BRICK home offers a large open UPDATED KITCHEN and a massive pantry/laundry room with tons of built-in STORAGE. GRANITE countertops, oversize ISLAND and ceiling height cabinets with color coded crown moldings, GAS range and full tile backsplash. Oversize primary bedroom is bright and open and enjoys a large walk-in closet, ensuite w/soaking tub, dual sinks and beautiful cabinets. Both guest baths are remodeled with HEATED FLOORS and zero entry showers. Lower level has int/ext access, 2nd kitchen area, 2 bedrooms, OFFICE, den and tons of storage. Additional features include a massive deck off main level and sitting deck off the basement. Whole house GENERATOR, CENTRAL VAC, TANKLESS water heater, recently installed AC units, wired ceiling SPEAKERS, and a 2-car garage with shop or toy area. Easy access to I-77. I-40 and Downtown shopping and entertainment.
Location
State NC
County Iredell
Zoning R15
Rooms
Basement Daylight, Exterior Entry, Finished, Interior Entry, Storage Space, Walk-Out Access, Walk-Up Access
Main Level Bedrooms 2
Interior
Interior Features Breakfast Bar, Built-in Features, Cable Prewire, Central Vacuum, Entrance Foyer, Garden Tub, Kitchen Island, Open Floorplan, Pantry, Storage, Vaulted Ceiling(s), Walk-In Closet(s), Walk-In Pantry
Heating Central, Forced Air, Zoned
Cooling Ceiling Fan(s), Central Air, Zoned
Flooring Concrete, Hardwood, Tile
Fireplaces Type Gas, Gas Log
Fireplace true
Appliance Dishwasher, Disposal, Exhaust Hood, Gas Oven, Gas Range, Tankless Water Heater
Laundry Electric Dryer Hookup, Gas Dryer Hookup, Main Level
Exterior
Garage Spaces 2.0
Community Features None
Utilities Available Cable Connected, Electricity Connected, Gas
Waterfront Description None
Roof Type Shingle
Street Surface Concrete,Paved
Accessibility Two or More Access Exits
Porch Deck
Garage true
Building
Lot Description Sloped, Wooded
Foundation Basement
Sewer Public Sewer, Septic Installed
Water County Water
Architectural Style Ranch, Transitional
Level or Stories One
Structure Type Brick Partial
New Construction false
Schools
Elementary Schools Unspecified
Middle Schools Unspecified
High Schools Unspecified
Others
Senior Community false
Restrictions Other - See Remarks
Acceptable Financing Cash, Conventional, VA Loan
Listing Terms Cash, Conventional, VA Loan
Special Listing Condition None
Read Less Info
Want to know what your home might be worth? Contact us for a FREE valuation!

Our team is ready to help you sell your home for the highest possible price ASAP
© 2025 Listings courtesy of Canopy MLS as distributed by MLS GRID. All Rights Reserved.
Bought with Roberta Browne • Keller Williams Unified
"My job is to find and attract mastery-based agents to the office, protect the culture, and make sure everyone is happy! "






