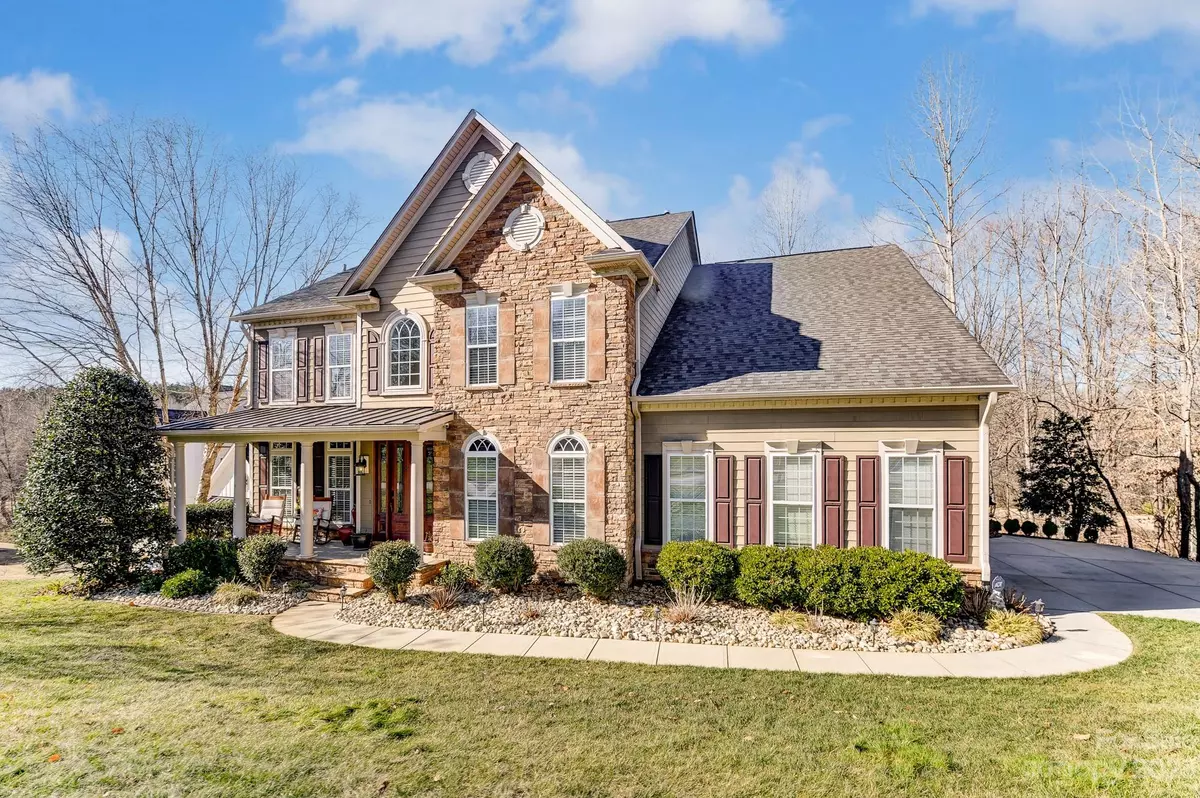$975,000
$999,000
2.4%For more information regarding the value of a property, please contact us for a free consultation.
6 Beds
6 Baths
6,212 SqFt
SOLD DATE : 03/07/2024
Key Details
Sold Price $975,000
Property Type Single Family Home
Sub Type Single Family Residence
Listing Status Sold
Purchase Type For Sale
Square Footage 6,212 sqft
Price per Sqft $156
Subdivision Verdict Ridge
MLS Listing ID 4103037
Sold Date 03/07/24
Bedrooms 6
Full Baths 5
Half Baths 1
HOA Fees $34/ann
HOA Y/N 1
Abv Grd Liv Area 3,831
Year Built 2008
Lot Size 0.460 Acres
Acres 0.46
Lot Dimensions .46
Property Description
WE INVITE YOU TO EXPERIENCE the splendor & tranquility of the extraordinary life that awaits you at 1551 Withers Drive. Overlooking the 4th fairway of Verdict Ridge, nothing compares to the quality of this impeccably maintained 6 BDR home with a gorgeous master on the main! Stunning 2 story coffered ceiling great room coupled with solid birch wood flooring gives you the wonderful feeling of openness. Light floods in from the morning room off the gourmet kitchen. If two stunning floors were not enough, step on down into the fully finished walk out basement. Equipped with a complete kitchen, two bedrooms/two baths, dining area, and a second laundry room. For those who refuse to compromise on quality, this beautifully designed home receives 5 stars! Welcome home!
Location
State NC
County Lincoln
Zoning PD-R
Rooms
Basement Finished, Full, Storage Space, Walk-Out Access
Main Level Bedrooms 1
Interior
Interior Features Attic Finished, Attic Other, Attic Stairs Pulldown, Attic Walk In, Breakfast Bar, Built-in Features, Cable Prewire, Cathedral Ceiling(s), Garden Tub, Kitchen Island, Open Floorplan, Pantry, Storage, Tray Ceiling(s), Vaulted Ceiling(s), Walk-In Closet(s), Walk-In Pantry, Wet Bar
Heating Heat Pump, Natural Gas
Cooling Ceiling Fan(s), Central Air
Flooring Carpet, Laminate, Marble, Stone, Tile, Wood
Fireplaces Type Gas Log, Gas Vented, Great Room, Recreation Room
Fireplace true
Appliance Dishwasher, Double Oven, Gas Cooktop, Gas Water Heater, Microwave
Exterior
Exterior Feature In-Ground Irrigation
Garage Spaces 3.0
Community Features Business Center, Clubhouse, Fitness Center, Golf, Outdoor Pool, Playground, Sidewalks, Street Lights, Tennis Court(s), Walking Trails
Utilities Available Gas
View Golf Course
Roof Type Shingle
Garage true
Building
Lot Description Cul-De-Sac, Sloped, Views
Foundation Basement
Sewer County Sewer
Water County Water
Level or Stories Two
Structure Type Brick Partial,Fiber Cement,Hardboard Siding,Stone
New Construction false
Schools
Elementary Schools St. James
Middle Schools East Lincoln
High Schools East Lincoln
Others
HOA Name Superior Management
Senior Community false
Restrictions Architectural Review,Building,Other - See Remarks
Acceptable Financing Cash, Conventional, Other - See Remarks
Listing Terms Cash, Conventional, Other - See Remarks
Special Listing Condition None
Read Less Info
Want to know what your home might be worth? Contact us for a FREE valuation!

Our team is ready to help you sell your home for the highest possible price ASAP
© 2025 Listings courtesy of Canopy MLS as distributed by MLS GRID. All Rights Reserved.
Bought with Ann-Dorthe Havmoeller • Allen Tate Ballantyne
"My job is to find and attract mastery-based agents to the office, protect the culture, and make sure everyone is happy! "






