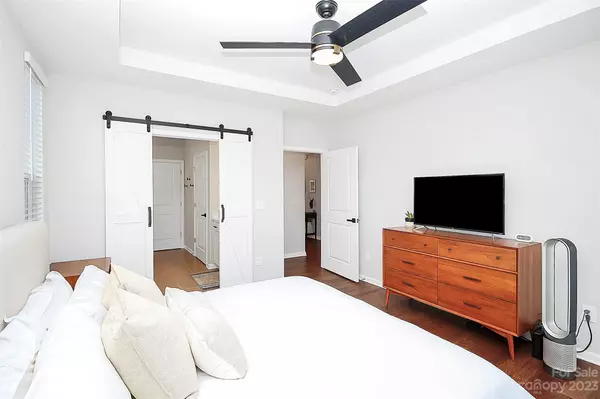$529,000
$534,900
1.1%For more information regarding the value of a property, please contact us for a free consultation.
4 Beds
3 Baths
2,259 SqFt
SOLD DATE : 02/29/2024
Key Details
Sold Price $529,000
Property Type Single Family Home
Sub Type Single Family Residence
Listing Status Sold
Purchase Type For Sale
Square Footage 2,259 sqft
Price per Sqft $234
Subdivision Monteith Park
MLS Listing ID 4083126
Sold Date 02/29/24
Bedrooms 4
Full Baths 2
Half Baths 1
Construction Status Completed
HOA Fees $240/mo
HOA Y/N 1
Abv Grd Liv Area 2,259
Year Built 2020
Lot Size 4,486 Sqft
Acres 0.103
Property Description
Seller offering a credit for 2-years of HOA dues with acceptable offer! Stunning and meticulously maintained, this rare 2020 build in Monteith Park is a gem! ROOF, SIDING, LANDSCAPING, AND MORE INCLUDED IN HOA! This home has it all from an open kitchen boasting quartz countertops, white tile backsplash a reverse osmosis water system and stainless steel appliances, to incredibly sleek bathrooms with features such as a double quartz vanity tile shower, and walk-in closet in the primary. This home has two bedrooms down including the primary suite, a fenced patio, and a ton of modern finishes throughout. No carpet on the main floor! The second level features a spacious loft and two more large bedrooms as well as a full bath. The community pool and walking trails are just a short walk away. Minutes from great shops, entertainment, and restaurants, plus proximity to I-77 makes commuting a breeze. Kitchen refrigerator conveys. *0.5% borrower credit with use of preferred lender.*
Location
State NC
County Mecklenburg
Zoning SFR
Rooms
Main Level Bedrooms 2
Interior
Interior Features Cable Prewire, Kitchen Island, Open Floorplan, Tray Ceiling(s), Walk-In Closet(s)
Heating Central, Natural Gas
Cooling Central Air, Heat Pump
Flooring Hardwood
Fireplaces Type Living Room
Fireplace true
Appliance Dishwasher, Gas Range, Refrigerator
Exterior
Exterior Feature Lawn Maintenance
Garage Spaces 2.0
Fence Back Yard, Fenced
Community Features Clubhouse, Outdoor Pool, Street Lights, Walking Trails
Utilities Available Electricity Connected, Gas
Roof Type Shingle
Garage true
Building
Foundation Slab
Sewer Public Sewer
Water City
Level or Stories Two
Structure Type Hardboard Siding,Wood
New Construction false
Construction Status Completed
Schools
Elementary Schools Huntersville
Middle Schools Bailey
High Schools William Amos Hough
Others
HOA Name CSI
Senior Community false
Acceptable Financing Cash, Conventional, FHA, VA Loan
Listing Terms Cash, Conventional, FHA, VA Loan
Special Listing Condition None
Read Less Info
Want to know what your home might be worth? Contact us for a FREE valuation!

Our team is ready to help you sell your home for the highest possible price ASAP
© 2025 Listings courtesy of Canopy MLS as distributed by MLS GRID. All Rights Reserved.
Bought with Sue Nichols • Realty ONE Group Select
"My job is to find and attract mastery-based agents to the office, protect the culture, and make sure everyone is happy! "






