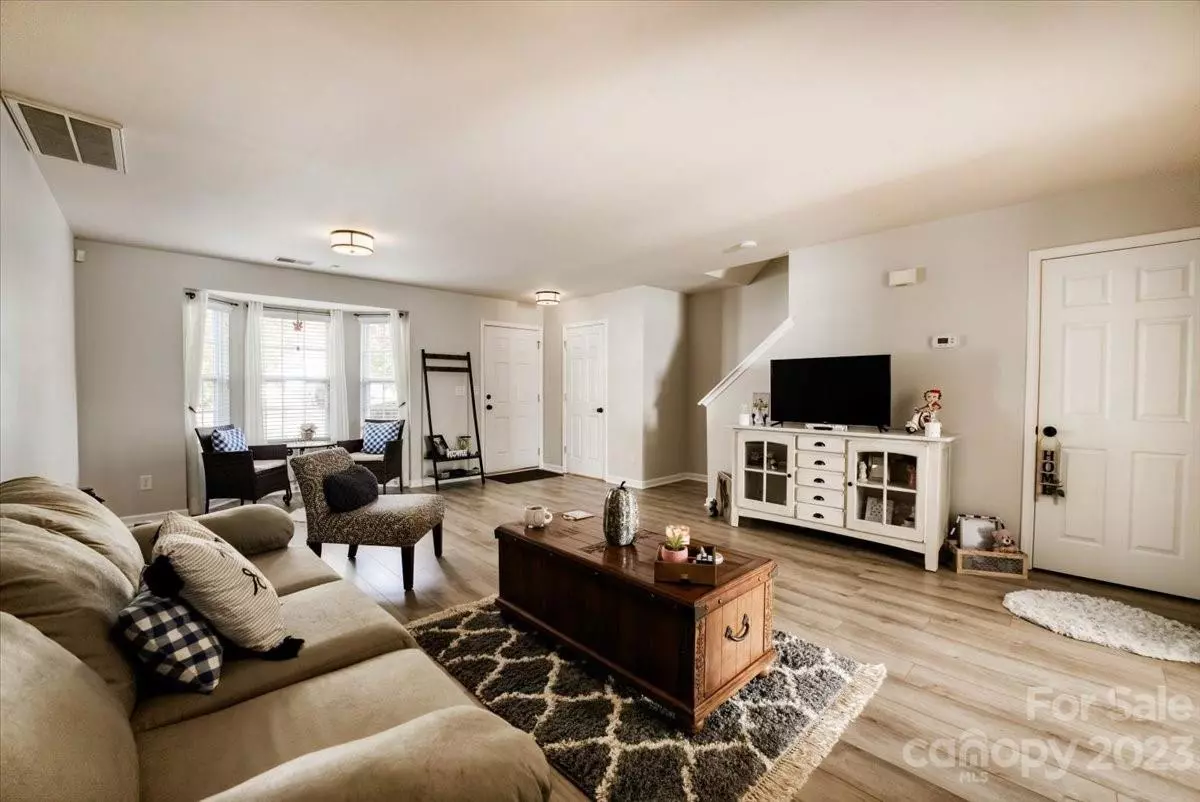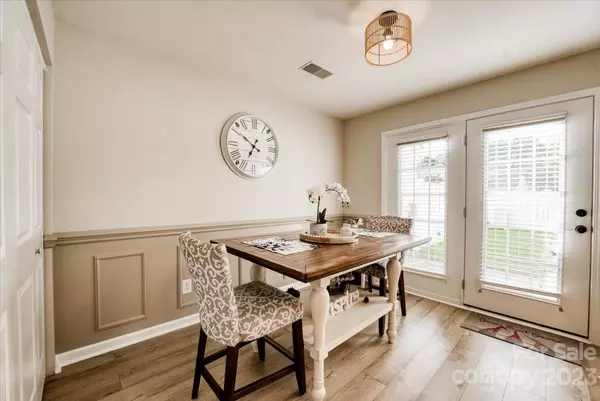$305,000
$310,000
1.6%For more information regarding the value of a property, please contact us for a free consultation.
3 Beds
3 Baths
1,450 SqFt
SOLD DATE : 02/29/2024
Key Details
Sold Price $305,000
Property Type Townhouse
Sub Type Townhouse
Listing Status Sold
Purchase Type For Sale
Square Footage 1,450 sqft
Price per Sqft $210
Subdivision Tanners Creek
MLS Listing ID 4080254
Sold Date 02/29/24
Bedrooms 3
Full Baths 2
Half Baths 1
Construction Status Completed
HOA Fees $167/mo
HOA Y/N 1
Abv Grd Liv Area 1,450
Year Built 2003
Lot Size 2,395 Sqft
Acres 0.055
Lot Dimensions 20 x 121 x 20 x 121
Property Description
Take in the view as you are welcomed into a spacious living room area upgraded with fresh paint and absolutely breath taking luxury vinyl flooring that is continuous throughout the main level. Relax in the sitting area by the bay window for views of the tree lined streets with sidewalks. This townhome boasts of a lovely kitchen with a large island laid with granite. Wainscot trim along the entrance to the kitchen and dining area bringing elegance to the space. Large walk in pantry. Take a peek through the French doors to notice possibly the largest backyard for a townhouse that you've ever seen - Fully fenced! Upstairs, the plush carpet springs comfortably under your feet with each step. The primary bedroom is warm and inviting with a walk in closet and on suite that features double sinks, a soaking tub and an oversized shower. Ample storage. All new toilets. 2022 Water Heater. Condensor with new parts. Also, the community pool is being renovated in preparation for summer!
Location
State NC
County Mecklenburg
Building/Complex Name Tanners Creek
Zoning NRCD
Interior
Interior Features Attic Stairs Pulldown, Cable Prewire, Garden Tub, Kitchen Island, Pantry, Split Bedroom, Storage, Vaulted Ceiling(s), Walk-In Closet(s), Walk-In Pantry
Heating Natural Gas
Cooling Ceiling Fan(s), Central Air
Flooring Carpet, Vinyl, Wood
Fireplace false
Appliance Dishwasher, Disposal, Electric Oven, Electric Range, Microwave, Oven, Refrigerator
Exterior
Exterior Feature Lawn Maintenance, Storage
Fence Back Yard, Fenced, Privacy
Community Features Dog Park, Outdoor Pool, Picnic Area, Playground, Pond, Recreation Area, Sidewalks, Street Lights, Walking Trails
Utilities Available Cable Available, Electricity Connected, Gas
Garage false
Building
Foundation Slab
Sewer Public Sewer
Water City
Level or Stories Two
Structure Type Vinyl
New Construction false
Construction Status Completed
Schools
Elementary Schools Barnette
Middle Schools Francis Bradley
High Schools Hopewell
Others
HOA Name Cedar Management Group
Senior Community false
Acceptable Financing Cash, Conventional, FHA, NC Bond, VA Loan
Listing Terms Cash, Conventional, FHA, NC Bond, VA Loan
Special Listing Condition None
Read Less Info
Want to know what your home might be worth? Contact us for a FREE valuation!

Our team is ready to help you sell your home for the highest possible price ASAP
© 2025 Listings courtesy of Canopy MLS as distributed by MLS GRID. All Rights Reserved.
Bought with Vicki Ford • Allen Tate SouthPark
"My job is to find and attract mastery-based agents to the office, protect the culture, and make sure everyone is happy! "






