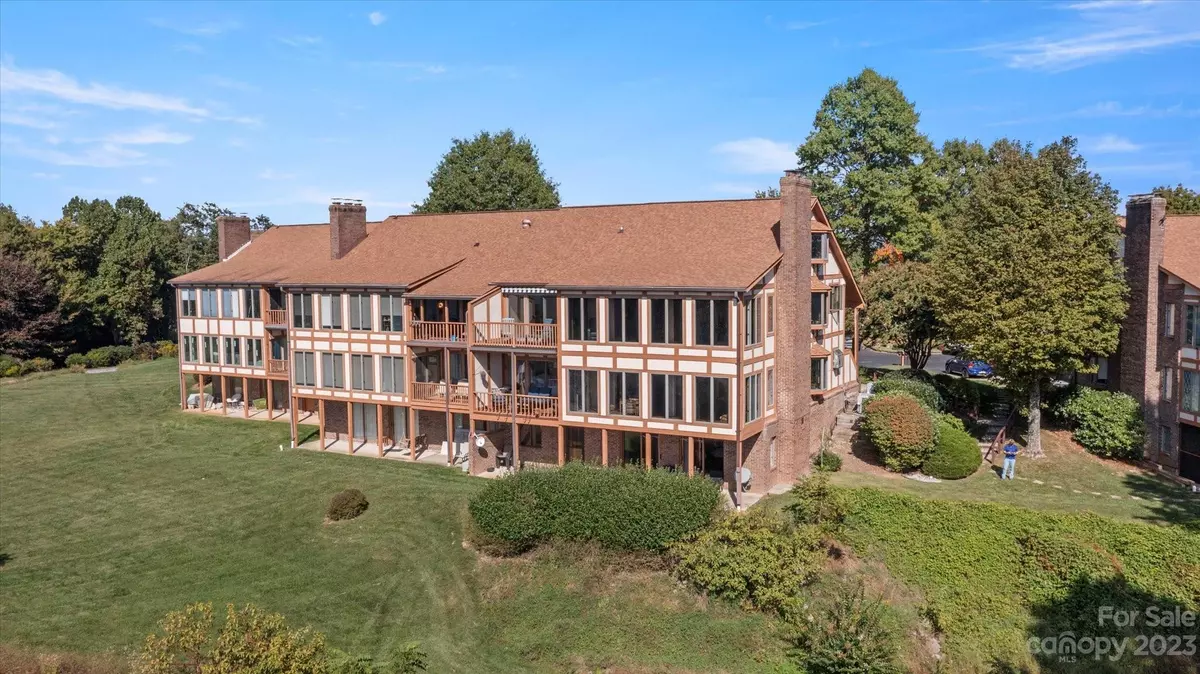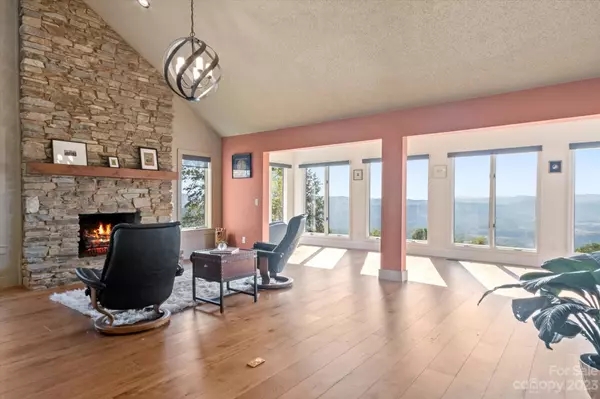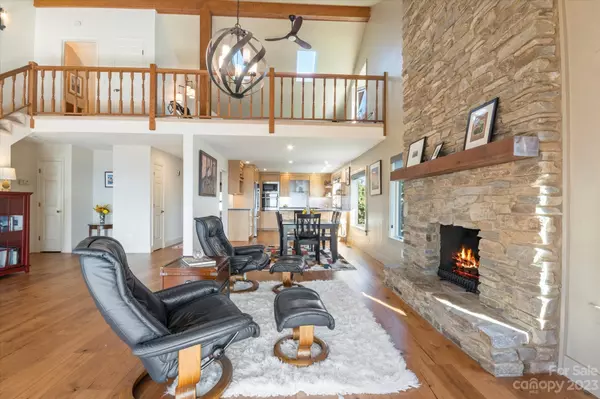$435,000
$460,000
5.4%For more information regarding the value of a property, please contact us for a free consultation.
2 Beds
3 Baths
2,043 SqFt
SOLD DATE : 02/28/2024
Key Details
Sold Price $435,000
Property Type Condo
Sub Type Condominium
Listing Status Sold
Purchase Type For Sale
Square Footage 2,043 sqft
Price per Sqft $212
Subdivision Fleetwood Plaza
MLS Listing ID 4069141
Sold Date 02/28/24
Style Tudor
Bedrooms 2
Full Baths 3
HOA Fees $666/qua
HOA Y/N 1
Abv Grd Liv Area 2,043
Year Built 1987
Property Sub-Type Condominium
Property Description
Just a quarter mile walk to Jump Off Rock, relax and enjoy the most majestic year round, long range mountain views in Fleetwood Plaza. Enjoy easy living in this home with an open, smart floor plan. Your dream kitchen features include: spacious custom quarter sawn white oak cabinetry, high end appliances and gorgeous engineered hardwood flooring. The sunroom and primary suite open to the deck with sweeping views and a remote controlled awning. A peaceful place to sit and admire the stunning sunsets. Custom blinds adorn the kitchen and main living area windows. Take in nature as you watch the birds soar and the deer graze below. (An occasional bear has been spotted from the deck!) Natural light filled loft with its own bathroom provides flex space for a den, office or exercise area. Plenty of extra storage space in the 586 sq ft, unfinished basement.
Location
State NC
County Henderson
Zoning R-30
Rooms
Basement Exterior Entry, Storage Space, Unfinished, Walk-Out Access
Main Level Bedrooms 2
Interior
Interior Features Attic Other, Attic Stairs Pulldown, Attic Walk In, Garden Tub, Open Floorplan, Pantry, Split Bedroom, Storage, Vaulted Ceiling(s), Walk-In Closet(s)
Heating Central, Forced Air, Heat Pump, Natural Gas
Cooling Central Air, Heat Pump
Flooring Carpet, Hardwood, Tile
Fireplaces Type Gas, Gas Log, Living Room
Fireplace true
Appliance Dishwasher, Disposal, Electric Cooktop, Electric Oven, Gas Water Heater, Induction Cooktop, Microwave, Refrigerator, Tankless Water Heater, Wall Oven
Laundry Electric Dryer Hookup, In Hall, Laundry Closet, Main Level, Washer Hookup
Exterior
Exterior Feature Lawn Maintenance, In Ground Pool, Storage
Carport Spaces 1
Community Features Outdoor Pool, Walking Trails
Utilities Available Cable Available, Gas, Satellite Internet Available
View Long Range, Mountain(s), Year Round
Roof Type Shingle
Street Surface Asphalt,Paved
Porch Deck
Garage false
Building
Lot Description Views
Foundation Basement, Slab
Sewer Public Sewer
Water City
Architectural Style Tudor
Level or Stories Two
Structure Type Brick Partial,Wood
New Construction false
Schools
Elementary Schools Bruce Drysdale
Middle Schools Hendersonville
High Schools Hendersonville
Others
Pets Allowed Yes
HOA Name Fleetwood Plaza Regime - Jo Mendez, President
Senior Community false
Acceptable Financing Cash, Conventional
Listing Terms Cash, Conventional
Special Listing Condition None
Read Less Info
Want to know what your home might be worth? Contact us for a FREE valuation!

Our team is ready to help you sell your home for the highest possible price ASAP
© 2025 Listings courtesy of Canopy MLS as distributed by MLS GRID. All Rights Reserved.
Bought with Julie Setterlind • Keller Williams Realty Mountain Partners
"My job is to find and attract mastery-based agents to the office, protect the culture, and make sure everyone is happy! "






