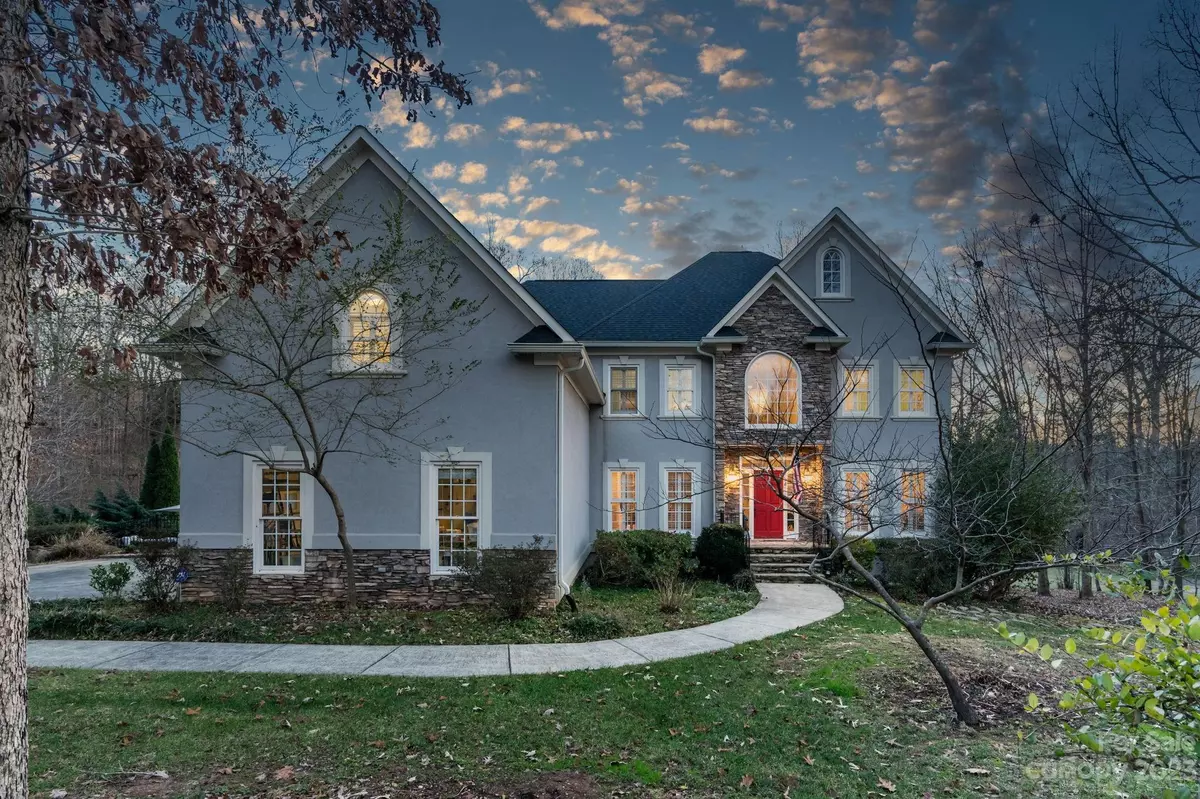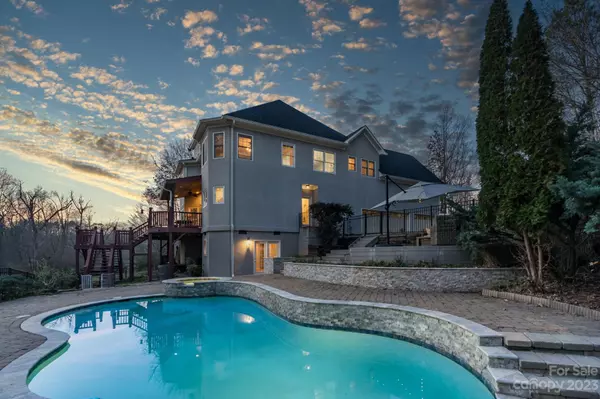$1,050,000
$1,125,000
6.7%For more information regarding the value of a property, please contact us for a free consultation.
4 Beds
5 Baths
4,980 SqFt
SOLD DATE : 02/26/2024
Key Details
Sold Price $1,050,000
Property Type Single Family Home
Sub Type Single Family Residence
Listing Status Sold
Purchase Type For Sale
Square Footage 4,980 sqft
Price per Sqft $210
Subdivision Walden Pond
MLS Listing ID 4090760
Sold Date 02/26/24
Style Traditional
Bedrooms 4
Full Baths 4
Half Baths 1
HOA Fees $66/ann
HOA Y/N 1
Abv Grd Liv Area 4,057
Year Built 1998
Lot Size 2.350 Acres
Acres 2.35
Lot Dimensions 269x282x394x269
Property Description
Stunning custom built 4 bed/4.5 bath home w/walk out basement is ready for new owners! This Walden Pond estate home sits on 2.35 acres & is located on a cul-de-sac, surrounded by mature trees. Buyers will love the open floor plan w/a grand foyer, spacious 2 story great room w/double sided fireplace, gourmet kitchen, elegant dining room, dedicated main level office & a huge primary suite w/sitting room, flex space, a large walk in closet & spa like bath. Basement w/2nd kitchen, rec room & full bath lead to outside oasis. Entertaining is a breeze both inside and out with the sunroom, multi level decks, heated pool/spa and paved patio areas. The vaulted ceilings, hardwood floors, dual staircases and gorgeous millwork are just a few of the custom details that make this home so special. Enjoy award winning schools, lower Union County taxes, close to Historic Downtown Waxhaw as well as all of the amazing things the Queen City has to offer! Don't wait, this opportunity won't last long.
Location
State NC
County Union
Zoning AJ0
Rooms
Basement Exterior Entry, Interior Entry, Walk-Out Access
Interior
Interior Features Attic Stairs Fixed, Attic Walk In, Built-in Features, Cable Prewire, Kitchen Island, Open Floorplan, Tray Ceiling(s), Vaulted Ceiling(s), Walk-In Closet(s), Whirlpool
Heating Forced Air, Natural Gas, Space Heater, Zoned
Cooling Ceiling Fan(s), Central Air, Zoned
Flooring Carpet, Tile, Wood
Fireplaces Type Gas Log, Great Room, See Through
Fireplace true
Appliance Dishwasher, Disposal, Down Draft, Gas Cooktop, Gas Water Heater, Microwave, Plumbed For Ice Maker, Self Cleaning Oven, Wall Oven
Exterior
Exterior Feature Hot Tub, In-Ground Irrigation, In Ground Pool
Garage Spaces 3.0
Fence Fenced
Community Features Pond, Walking Trails
Garage true
Building
Lot Description Cul-De-Sac, Orchard(s), Private, Wooded, Wooded
Foundation Basement
Builder Name K Ecktor Homes
Sewer Septic Installed
Water County Water, Well
Architectural Style Traditional
Level or Stories Two
Structure Type Stone,Synthetic Stucco
New Construction false
Schools
Elementary Schools Sandy Ridge
Middle Schools Marvin Ridge
High Schools Marvin Ridge
Others
HOA Name Henderson
Senior Community false
Restrictions Architectural Review,Subdivision
Acceptable Financing Cash, Conventional, VA Loan
Listing Terms Cash, Conventional, VA Loan
Special Listing Condition None
Read Less Info
Want to know what your home might be worth? Contact us for a FREE valuation!

Our team is ready to help you sell your home for the highest possible price ASAP
© 2025 Listings courtesy of Canopy MLS as distributed by MLS GRID. All Rights Reserved.
Bought with Michelle Zawacki • Berkshire Hathaway HomeServices Carolinas Realty
"My job is to find and attract mastery-based agents to the office, protect the culture, and make sure everyone is happy! "






