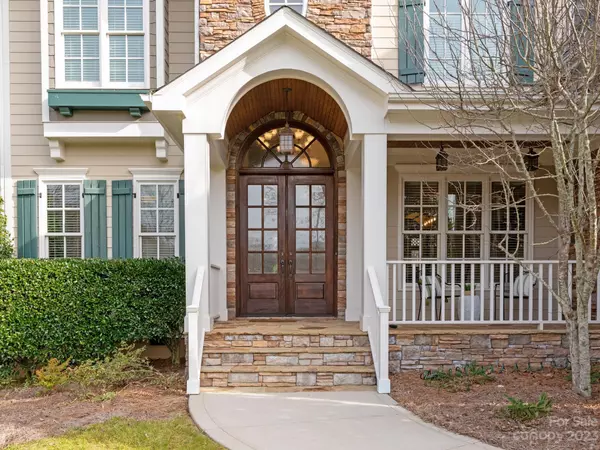$1,340,000
$1,350,000
0.7%For more information regarding the value of a property, please contact us for a free consultation.
6 Beds
7 Baths
5,270 SqFt
SOLD DATE : 02/22/2024
Key Details
Sold Price $1,340,000
Property Type Single Family Home
Sub Type Single Family Residence
Listing Status Sold
Purchase Type For Sale
Square Footage 5,270 sqft
Price per Sqft $254
Subdivision Springfield
MLS Listing ID 4099123
Sold Date 02/22/24
Style Arts and Crafts
Bedrooms 6
Full Baths 5
Half Baths 2
Construction Status Completed
HOA Fees $153/qua
HOA Y/N 1
Abv Grd Liv Area 5,270
Year Built 2007
Lot Size 0.740 Acres
Acres 0.74
Property Description
Stunning Custom home in the highly sought after Springfield Community. Located in a coveted cul de sac location on one of Springfields LARGEST lots (.74 acres). From the moment you arrive you will appreciate its Grand curb appeal and sophisticated southern charm. Double Wood front doors; relaxing flagstone front & back porches & 3 car garage. This home is full of LIGHT to enjoy. Main floor: Elegant two story foyer;natural toned floors;Executive Office, Great Room, Bonus Rm& Butlers include built in custom cabinets; heavy moldings throughout; a separate first floor guest ensuite & a desirable open floorplan. Upstairs: Primary Suite w/sitting area, fireplace & 2 Walkin closets; 3 add'l bedrooms + Bonusrm. Third Floor: Bedroom/Flex Space w/full bath as well as a generous Bonus Rm. Springfield Amenities Include: Membership to Anne Springs Greenway; Pool; Tennis, Pickleball courts;Playground;Clubhouse;Pocket Parks & Fitness Center. Seperate 18 hole Public golf course in community.
Location
State SC
County York
Zoning RES
Rooms
Main Level Bedrooms 1
Interior
Interior Features Attic Walk In, Built-in Features, Central Vacuum, Drop Zone, Entrance Foyer, Garden Tub, Kitchen Island, Open Floorplan, Split Bedroom, Storage, Tray Ceiling(s), Walk-In Closet(s), Walk-In Pantry
Heating Central
Cooling Central Air
Flooring Carpet, Tile, Wood
Fireplaces Type Great Room
Fireplace true
Appliance Dishwasher, Electric Cooktop, Microwave, Refrigerator
Exterior
Exterior Feature In-Ground Irrigation
Garage Spaces 3.0
Community Features Clubhouse, Fitness Center, Golf, Outdoor Pool, Picnic Area, Playground, Recreation Area, Sidewalks, Street Lights, Tennis Court(s), Walking Trails, Other
Garage true
Building
Lot Description Corner Lot, Cul-De-Sac, Wooded
Foundation Crawl Space
Sewer County Sewer
Water County Water
Architectural Style Arts and Crafts
Level or Stories Three
Structure Type Hardboard Siding,Stone Veneer
New Construction false
Construction Status Completed
Schools
Elementary Schools Fort Mill
Middle Schools Fort Mill
High Schools Nation Ford
Others
HOA Name Kuester Management
Senior Community false
Restrictions Architectural Review,Livestock Restriction,Manufactured Home Not Allowed,Subdivision
Acceptable Financing Cash, Conventional
Listing Terms Cash, Conventional
Special Listing Condition None
Read Less Info
Want to know what your home might be worth? Contact us for a FREE valuation!

Our team is ready to help you sell your home for the highest possible price ASAP
© 2025 Listings courtesy of Canopy MLS as distributed by MLS GRID. All Rights Reserved.
Bought with Erin Gannett • Premier Sotheby's International Realty
"My job is to find and attract mastery-based agents to the office, protect the culture, and make sure everyone is happy! "






