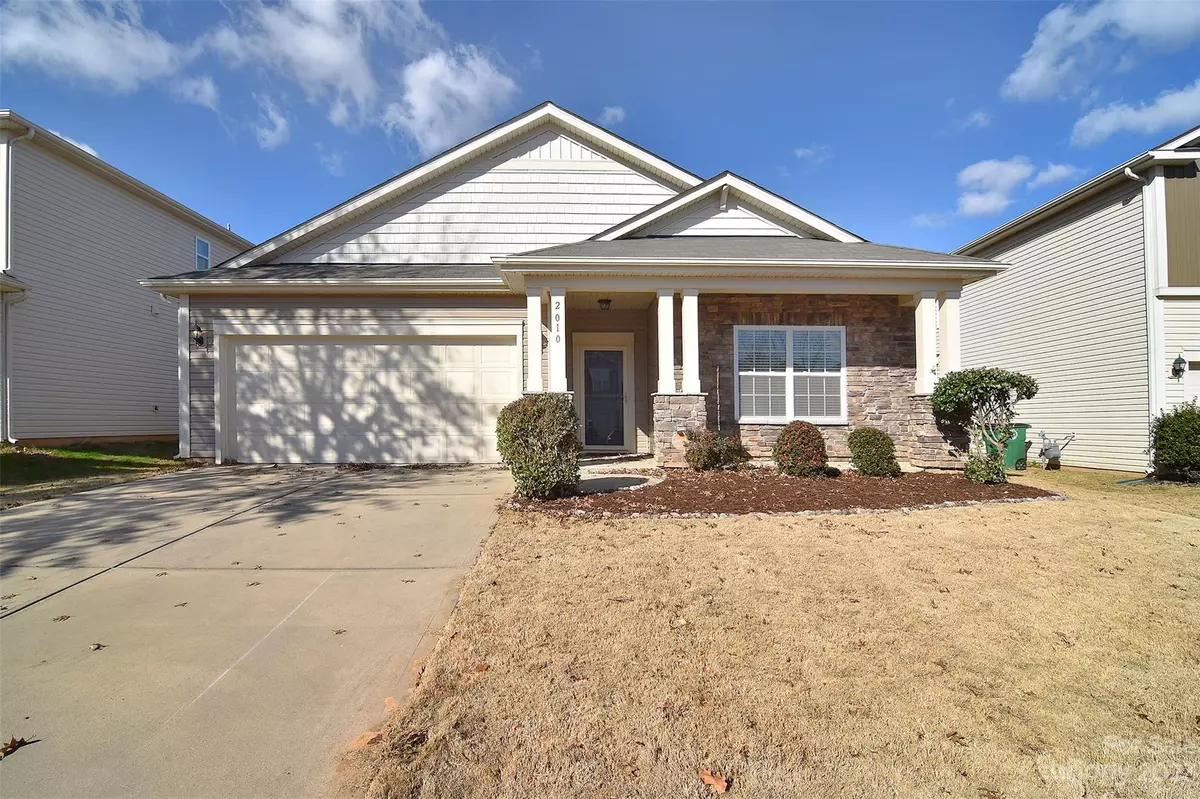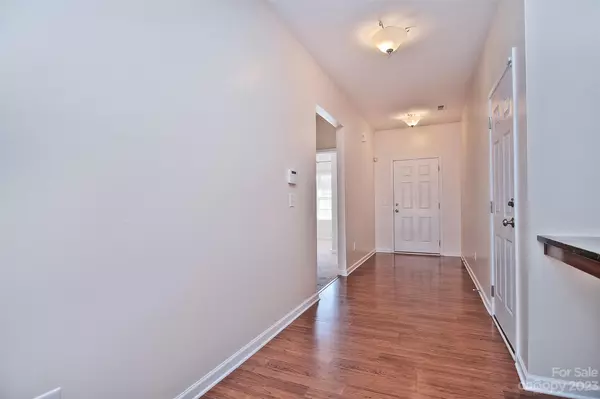$403,000
$417,000
3.4%For more information regarding the value of a property, please contact us for a free consultation.
3 Beds
2 Baths
1,738 SqFt
SOLD DATE : 02/12/2024
Key Details
Sold Price $403,000
Property Type Single Family Home
Sub Type Single Family Residence
Listing Status Sold
Purchase Type For Sale
Square Footage 1,738 sqft
Price per Sqft $231
Subdivision Fairhaven
MLS Listing ID 4093263
Sold Date 02/12/24
Style Transitional
Bedrooms 3
Full Baths 2
Construction Status Completed
HOA Fees $49/qua
HOA Y/N 1
Abv Grd Liv Area 1,738
Year Built 2013
Lot Size 6,011 Sqft
Acres 0.138
Lot Dimensions 50x120x50x120
Property Description
This stunning 3-bedroom, 2-bathroom split plan home boasts a spacious great room featuring a marble-surround, logged fireplace - perfect for cozy evenings. The gourmet kitchen is a chef's dream, offering ample cabinet space, a large pantry, solid surface countertops with a massive under-mount sink, stainless steel appliances, and a generous expanse of counter space with an elegant tile backsplash. Throughout the home, neutral colors create a tranquil ambiance. The primary suite includes a luxurious full bath, with a double bowl vanity and a large garden tub for relaxing, the remaining bedrooms share a beautifully appointed full bath. Additionally, the home features an inviting office space w/French doors, ideal for remote work or study. A 2-car garage provides convenient parking and storage space. Outside, a vast backyard, partially fenced for privacy, offers endless possibilities for outdoor enjoyment and entertaining. This meticulously designed home is a haven of comfort and style.
Location
State NC
County Union
Zoning AT1
Rooms
Main Level Bedrooms 3
Interior
Interior Features Garden Tub, Open Floorplan, Pantry, Split Bedroom
Heating Forced Air, Natural Gas
Cooling Central Air
Flooring Carpet, Laminate
Fireplaces Type Gas Log
Fireplace true
Appliance Dishwasher, Electric Cooktop
Exterior
Garage Spaces 2.0
Fence Back Yard, Partial
Community Features Outdoor Pool, Playground
Utilities Available Electricity Connected, Gas
Roof Type Composition
Garage true
Building
Foundation Slab
Builder Name Lennar
Sewer Public Sewer
Water City
Architectural Style Transitional
Level or Stories One
Structure Type Stone Veneer,Vinyl
New Construction false
Construction Status Completed
Schools
Elementary Schools Unspecified
Middle Schools Unspecified
High Schools Unspecified
Others
HOA Name CAMS
Senior Community false
Restrictions Architectural Review
Acceptable Financing Cash, Conventional, FHA, VA Loan
Listing Terms Cash, Conventional, FHA, VA Loan
Special Listing Condition None
Read Less Info
Want to know what your home might be worth? Contact us for a FREE valuation!

Our team is ready to help you sell your home for the highest possible price ASAP
© 2025 Listings courtesy of Canopy MLS as distributed by MLS GRID. All Rights Reserved.
Bought with Brian Bain • Keller Williams University City
"My job is to find and attract mastery-based agents to the office, protect the culture, and make sure everyone is happy! "






