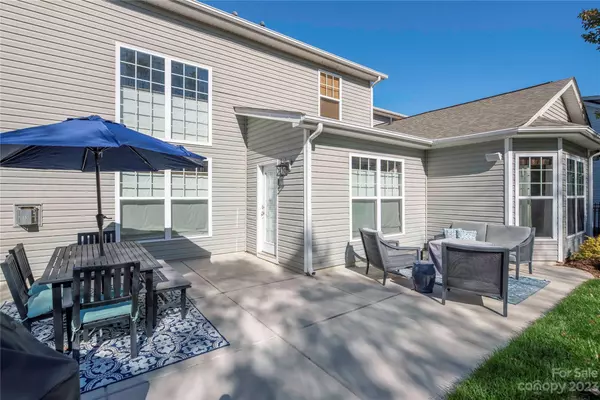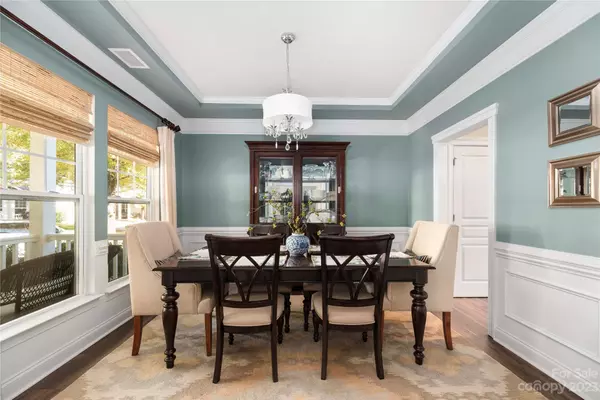$590,000
$579,000
1.9%For more information regarding the value of a property, please contact us for a free consultation.
4 Beds
4 Baths
2,889 SqFt
SOLD DATE : 01/16/2024
Key Details
Sold Price $590,000
Property Type Single Family Home
Sub Type Single Family Residence
Listing Status Sold
Purchase Type For Sale
Square Footage 2,889 sqft
Price per Sqft $204
Subdivision Centennial
MLS Listing ID 4083447
Sold Date 01/16/24
Style Transitional
Bedrooms 4
Full Baths 3
Half Baths 1
HOA Fees $29
HOA Y/N 1
Abv Grd Liv Area 2,889
Year Built 2008
Lot Size 7,840 Sqft
Acres 0.18
Lot Dimensions 7841
Property Description
Want to live in the heart of Huntersville? This is it! Meticulously kept home in Centennial at Historic Huntersville. This beautiful home boasts 4 beds and a bonus room with 3 1/2 baths. Large covered rocking chair front porch welcomes you in the the open-concept living area. Primary suite, formal dining room, office, laundry, enlarged eating nook and family room all located on the main floor. Family room is 2 story and set up for surround sound with a modern gas fireplace to keep you cozy. Step out the back door to enjoy and open patio, flat, fenced yard and mature landscaping with irrigation system front and back. Ascend the switchback staircase with modern metal balusters to 3 more bedrooms, 2 full baths and a large bonus room. Two bedrooms are attached by full bath in Jack and Jill style. Custom closet systems, newer roof (2020), tray ceilings, updated lighting/flooring and many more upgrades make this an amazing place to call home!
Location
State NC
County Mecklenburg
Zoning NR
Rooms
Main Level Bedrooms 1
Interior
Interior Features Attic Stairs Pulldown, Breakfast Bar, Entrance Foyer, Garden Tub, Open Floorplan, Pantry, Storage, Tray Ceiling(s), Walk-In Closet(s)
Heating Central, Forced Air, Natural Gas
Cooling Central Air
Flooring Carpet, Tile, Vinyl
Fireplaces Type Family Room, Gas Log
Fireplace true
Appliance Dishwasher, Disposal, Dryer, Gas Range, Gas Water Heater, Microwave, Refrigerator, Washer/Dryer
Laundry Mud Room, Inside, Main Level
Exterior
Exterior Feature In-Ground Irrigation
Garage Spaces 2.0
Fence Back Yard, Fenced
Community Features Clubhouse, Outdoor Pool, Street Lights, Walking Trails
Utilities Available Cable Available, Electricity Connected, Gas, Phone Connected, Underground Utilities
Roof Type Shingle
Street Surface Concrete,Paved
Porch Covered, Front Porch, Patio
Garage true
Building
Lot Description Level, Wooded
Foundation Slab
Sewer Public Sewer
Water City
Architectural Style Transitional
Level or Stories Two
Structure Type Vinyl
New Construction false
Schools
Elementary Schools Blythe
Middle Schools Alexander
High Schools North Mecklenburg
Others
HOA Name Cedar Managment
Senior Community false
Restrictions Architectural Review,Subdivision
Acceptable Financing Cash, Conventional
Listing Terms Cash, Conventional
Special Listing Condition None
Read Less Info
Want to know what your home might be worth? Contact us for a FREE valuation!

Our team is ready to help you sell your home for the highest possible price ASAP
© 2025 Listings courtesy of Canopy MLS as distributed by MLS GRID. All Rights Reserved.
Bought with Karin Hull • RE/MAX Executive
"My job is to find and attract mastery-based agents to the office, protect the culture, and make sure everyone is happy! "






