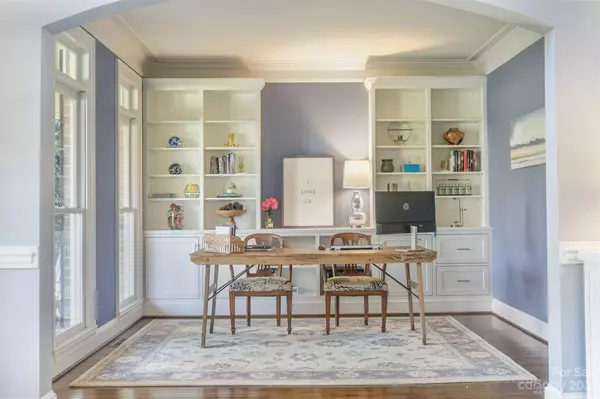$1,150,000
$1,150,000
For more information regarding the value of a property, please contact us for a free consultation.
6 Beds
5 Baths
4,962 SqFt
SOLD DATE : 01/25/2024
Key Details
Sold Price $1,150,000
Property Type Single Family Home
Sub Type Single Family Residence
Listing Status Sold
Purchase Type For Sale
Square Footage 4,962 sqft
Price per Sqft $231
Subdivision Bridgehampton
MLS Listing ID 4086104
Sold Date 01/25/24
Bedrooms 6
Full Baths 5
HOA Fees $91/ann
HOA Y/N 1
Abv Grd Liv Area 3,549
Year Built 2003
Lot Size 0.551 Acres
Acres 0.551
Property Description
Indulge in an ultimate luxurious living experience in this magnificent home located in Bridgehampton. Almost 5,000 sqft of open, functional & gorgeous interior space spanning over 3 levels. Equally impressive outdoor living! You get the best of both worlds w/this magnificent home! Too many features/upgrades to list. 2-story family room w/cozy fireplace & built-ins + wall of windows overlooking grand outdoor space opening to the chef's dream eat-in kitchen. Main-level guest ensuite. Upper-level primary ensuite is an awaited retreat featuring his/her closets + luxurious renovated bath. 3 additional sizable secondary bedrooms, 1 ensuite & 2 share jack/jill baths. Private office space. Walk-out lower level w/theatre rm, 6th bedrm & rec rm w/wetbar. Upper deck is conveniently located off kitchen, featuring a beautiful gas fireplace & eating area. Lower level features stunning half-circle paver patio w/gas fire pit; stunning pool + hot tub, a true entertainer's dream! Don't miss this one!
Location
State SC
County Lancaster
Zoning MDR
Rooms
Basement Exterior Entry, Finished, Interior Entry, Walk-Out Access
Main Level Bedrooms 1
Interior
Interior Features Breakfast Bar, Built-in Features, Cable Prewire, Cathedral Ceiling(s), Entrance Foyer, Garden Tub, Kitchen Island, Open Floorplan, Pantry, Tray Ceiling(s), Vaulted Ceiling(s), Walk-In Closet(s), Walk-In Pantry, Wet Bar
Heating Forced Air, Natural Gas, Zoned
Cooling Ceiling Fan(s), Central Air, Zoned
Flooring Carpet, Tile, Wood
Fireplaces Type Family Room, Gas, Outside
Fireplace true
Appliance Bar Fridge, Dishwasher, Disposal, Gas Cooktop, Gas Water Heater, Microwave, Plumbed For Ice Maker, Refrigerator, Wall Oven
Exterior
Exterior Feature Fire Pit, Hot Tub, Gas Grill, In Ground Pool
Garage Spaces 2.0
Fence Back Yard, Fenced
Community Features Clubhouse, Fitness Center, Outdoor Pool, Picnic Area, Playground, Recreation Area, Sidewalks, Street Lights, Tennis Court(s)
Utilities Available Cable Available, Cable Connected, Electricity Connected, Gas
Roof Type Shingle
Garage true
Building
Lot Description Cul-De-Sac, Level, Private, Wooded
Foundation Basement
Sewer County Sewer
Water County Water
Level or Stories Two
Structure Type Brick Full,Stone
New Construction false
Schools
Elementary Schools Harrisburg
Middle Schools Indian Land
High Schools Indian Land
Others
HOA Name Braesael Management
Senior Community false
Acceptable Financing Cash, Conventional
Listing Terms Cash, Conventional
Special Listing Condition None
Read Less Info
Want to know what your home might be worth? Contact us for a FREE valuation!

Our team is ready to help you sell your home for the highest possible price ASAP
© 2025 Listings courtesy of Canopy MLS as distributed by MLS GRID. All Rights Reserved.
Bought with Brett Dunleavy • EXP Realty LLC Ballantyne
"My job is to find and attract mastery-based agents to the office, protect the culture, and make sure everyone is happy! "






