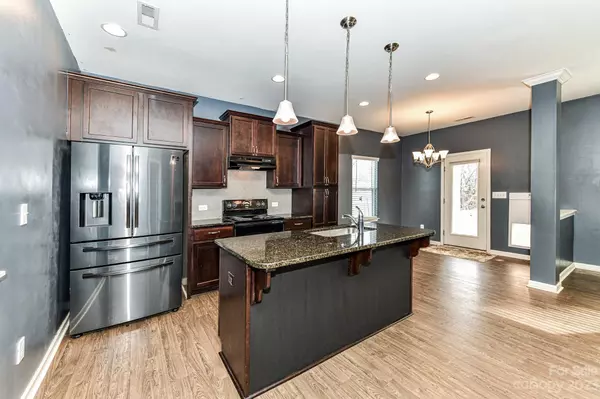$360,000
$365,000
1.4%For more information regarding the value of a property, please contact us for a free consultation.
3 Beds
3 Baths
2,036 SqFt
SOLD DATE : 01/18/2024
Key Details
Sold Price $360,000
Property Type Single Family Home
Sub Type Single Family Residence
Listing Status Sold
Purchase Type For Sale
Square Footage 2,036 sqft
Price per Sqft $176
Subdivision River Falls
MLS Listing ID 4090782
Sold Date 01/18/24
Style Traditional
Bedrooms 3
Full Baths 2
Half Baths 1
HOA Fees $16/ann
HOA Y/N 1
Abv Grd Liv Area 2,036
Year Built 2019
Lot Size 0.270 Acres
Acres 0.27
Lot Dimensions 52' x 178' x 88' x 161'
Property Description
BUY THIS HOME WITH NO Downpayment with USDA Financing! This great Open design features low maintenance Vinyl Plank Flooring throughout the main level and is an ideal layout for entertaining! A Wood Burning fireplace will keep you cozy on chilly evenings. Espresso Cabinetry is featured in the Kitchen with brushed nickel hardware, pendant lighting and Farm Sink. The Kitchen comes complete with Granite Counters, Electric Range, Dishwasher and Refrigerator! The dining area opens to the Covered Back Porch. The fenced yard is completely enclosed featuring firepit and raised garden beds! This property backs to desirable greenspace that will remain in a natural state. The Spacious Owner's Suite on the second floor features Two Walk-in Closets, a Step in Shower plus a Large Garden Tub. Also on this level is a Laundry Room, Loft and two more Bedrooms with Walk-in Closets, too. River Falls is a great community with easy access to the South Fork River and Carolina Thread Trail just past the rock!
Location
State NC
County Gaston
Zoning R
Interior
Interior Features Attic Other, Breakfast Bar, Cable Prewire, Entrance Foyer, Garden Tub, Kitchen Island, Open Floorplan, Pantry, Tray Ceiling(s), Walk-In Closet(s)
Heating Forced Air, Heat Pump, Zoned
Cooling Central Air, Heat Pump, Zoned
Flooring Carpet, Vinyl
Fireplaces Type Great Room, Wood Burning
Fireplace true
Appliance Dishwasher, Disposal, Electric Range, Refrigerator
Exterior
Exterior Feature Fire Pit
Garage Spaces 2.0
Fence Back Yard, Fenced
Community Features Sidewalks, Street Lights, Walking Trails
Utilities Available Cable Available, Cable Connected, Electricity Connected, Phone Connected, Underground Power Lines, Underground Utilities
Roof Type Fiberglass,Wood
Garage true
Building
Lot Description Green Area, Sloped, Wooded
Foundation Slab
Builder Name True Homes
Sewer Public Sewer
Water City
Architectural Style Traditional
Level or Stories Two
Structure Type Stone,Vinyl
New Construction false
Schools
Elementary Schools Lowell
Middle Schools Holbrook
High Schools Ashbrook
Others
HOA Name Bumgardner
Senior Community false
Restrictions Architectural Review,Building,Deed,Subdivision
Acceptable Financing Cash, Conventional, FHA, USDA Loan, VA Loan
Listing Terms Cash, Conventional, FHA, USDA Loan, VA Loan
Special Listing Condition None
Read Less Info
Want to know what your home might be worth? Contact us for a FREE valuation!

Our team is ready to help you sell your home for the highest possible price ASAP
© 2025 Listings courtesy of Canopy MLS as distributed by MLS GRID. All Rights Reserved.
Bought with Tiffany Sears • The Sears Group, LLC
"My job is to find and attract mastery-based agents to the office, protect the culture, and make sure everyone is happy! "






