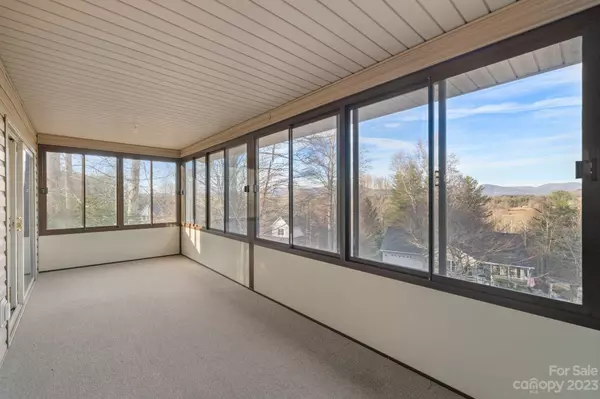$422,500
$425,000
0.6%For more information regarding the value of a property, please contact us for a free consultation.
3 Beds
2 Baths
1,409 SqFt
SOLD DATE : 01/05/2024
Key Details
Sold Price $422,500
Property Type Single Family Home
Sub Type Single Family Residence
Listing Status Sold
Purchase Type For Sale
Square Footage 1,409 sqft
Price per Sqft $299
Subdivision Chestnut Ridge
MLS Listing ID 4071536
Sold Date 01/05/24
Style Traditional
Bedrooms 3
Full Baths 2
Abv Grd Liv Area 1,409
Year Built 2001
Lot Size 0.350 Acres
Acres 0.35
Property Description
Gorgeous breathtaking views in Hendersonville! This house is situated in the desirable subdivision of Chestnut Ridge and is ready for you to make it your home. The rock fireplace in the living is perfect for chilly winter nights and the porch (partially screened in and covered) offers stunning views year round. Three bedrooms and two full baths on the main level. Downstairs is a dream to tinker and work and play with your cars! Spacious garage has enough room for four cars and the workshop area is a separate space. Come home to 81 Chestnut Lane!
Location
State NC
County Henderson
Zoning R2R
Rooms
Basement Basement Garage Door, Basement Shop, Exterior Entry, Interior Entry, Walk-Out Access, Walk-Up Access
Main Level Bedrooms 3
Interior
Interior Features Kitchen Island, Open Floorplan
Heating Forced Air, Natural Gas
Cooling Ceiling Fan(s), Heat Pump
Flooring Carpet, Tile
Fireplaces Type Gas, Living Room
Fireplace true
Appliance Dishwasher, Gas Range, Refrigerator
Laundry Laundry Closet, Main Level
Exterior
Garage Spaces 4.0
Utilities Available Cable Available, Electricity Connected, Gas, Wired Internet Available
Waterfront Description None
View Mountain(s), Winter, Year Round
Roof Type Composition
Street Surface Concrete,Paved
Accessibility Two or More Access Exits
Porch Balcony, Covered, Deck, Enclosed, Front Porch, Glass Enclosed, Patio, Porch, Rear Porch, Screened
Garage true
Building
Lot Description Cleared, Rolling Slope, Views
Foundation Basement
Sewer Septic Installed
Water City
Architectural Style Traditional
Level or Stories One
Structure Type Vinyl
New Construction false
Schools
Elementary Schools Unspecified
Middle Schools Unspecified
High Schools Unspecified
Others
Senior Community false
Restrictions No Representation
Acceptable Financing Cash, Conventional, FHA, FHA 203(K), VA Loan
Horse Property None
Listing Terms Cash, Conventional, FHA, FHA 203(K), VA Loan
Special Listing Condition None
Read Less Info
Want to know what your home might be worth? Contact us for a FREE valuation!

Our team is ready to help you sell your home for the highest possible price ASAP
© 2025 Listings courtesy of Canopy MLS as distributed by MLS GRID. All Rights Reserved.
Bought with Pam Fuhrer • Sandra Purcell & Associates
"My job is to find and attract mastery-based agents to the office, protect the culture, and make sure everyone is happy! "






