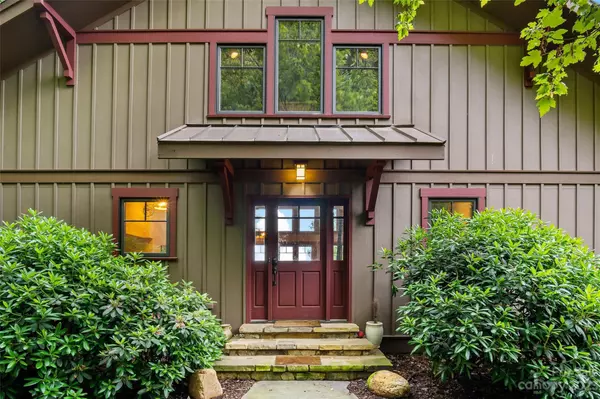$950,000
$999,999
5.0%For more information regarding the value of a property, please contact us for a free consultation.
3 Beds
4 Baths
2,870 SqFt
SOLD DATE : 01/10/2024
Key Details
Sold Price $950,000
Property Type Single Family Home
Sub Type Single Family Residence
Listing Status Sold
Purchase Type For Sale
Square Footage 2,870 sqft
Price per Sqft $331
Subdivision Creston
MLS Listing ID 4089137
Sold Date 01/10/24
Bedrooms 3
Full Baths 3
Half Baths 1
Construction Status Completed
HOA Fees $291/ann
HOA Y/N 1
Abv Grd Liv Area 1,616
Year Built 2006
Lot Size 3.060 Acres
Acres 3.06
Property Sub-Type Single Family Residence
Property Description
Discover the epitome of mountain living at 610 Creston Dr. This meticulously crafted home offers 3 beds, 3.5 baths, and breathtaking views of the surrounding peaks. Nestled on a generous lot, the property seamlessly integrates w/ nature, providing a serene escape. Step inside to open-concept living space adorned with hardwood floors and large windows that invite the outdoors in. The kitchen boasts stainless steel appliances, and island, making it a culinary haven. The primary suite ensures comfort. Indulge in outdoor living on the expansive deck, perfect for entertaining or relishing the mountain air. The lower level presents a versatile space ideal for a home office, gym, or recreation room. Embrace the beauty of the landscaped yard, where flora and fauna coexist harmoniously. Convenience meets luxury with a two-car garage and proximity to amenities. This home is a gateway to the wonders of the Blue Ridge Mountains, offering a lifestyle defined by natural beauty and modern comfort.
Location
State NC
County Mcdowell
Zoning res
Rooms
Basement Daylight, Finished, Full, Storage Space, Walk-Out Access
Guest Accommodations Exterior Not Connected,Separate Entrance
Main Level Bedrooms 1
Interior
Interior Features Breakfast Bar, Kitchen Island, Open Floorplan, Pantry, Split Bedroom, Vaulted Ceiling(s), Walk-In Closet(s)
Heating Central, Heat Pump
Cooling Central Air, Heat Pump
Flooring Carpet, Tile, Wood
Fireplaces Type Family Room, Primary Bedroom
Fireplace true
Appliance Dishwasher, Double Oven, Electric Cooktop, Electric Range, Electric Water Heater, Microwave, Oven, Refrigerator
Laundry Inside, Main Level
Exterior
Exterior Feature Fire Pit
Garage Spaces 2.0
Community Features Clubhouse, Fitness Center, Gated, Walking Trails
Utilities Available Cable Available, Underground Power Lines
View Long Range, Mountain(s), Winter, Year Round
Roof Type Shingle
Street Surface Gravel,Paved
Porch Covered, Deck, Patio, Porch, Rear Porch, Side Porch
Garage true
Building
Lot Description Paved, Private, Sloped, Wooded, Views
Foundation Basement
Sewer Septic Installed
Water Well
Level or Stories One and One Half
Structure Type Fiber Cement
New Construction false
Construction Status Completed
Schools
Elementary Schools Unspecified
Middle Schools Unspecified
High Schools Unspecified
Others
HOA Name Creston POA-Kevin Zimmer
Senior Community false
Restrictions Architectural Review,Building,Livestock Restriction,Manufactured Home Not Allowed,Short Term Rental Allowed,Signage,Square Feet
Special Listing Condition None
Read Less Info
Want to know what your home might be worth? Contact us for a FREE valuation!

Our team is ready to help you sell your home for the highest possible price ASAP
© 2025 Listings courtesy of Canopy MLS as distributed by MLS GRID. All Rights Reserved.
Bought with Sarah Lyons • Keller Williams High Country
"My job is to find and attract mastery-based agents to the office, protect the culture, and make sure everyone is happy! "






