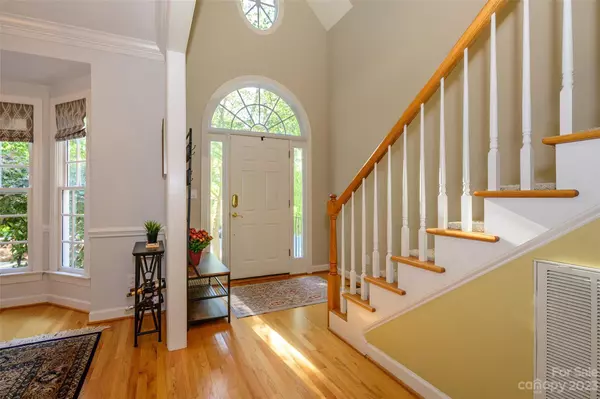$535,000
$535,000
For more information regarding the value of a property, please contact us for a free consultation.
5 Beds
3 Baths
2,921 SqFt
SOLD DATE : 01/09/2024
Key Details
Sold Price $535,000
Property Type Single Family Home
Sub Type Single Family Residence
Listing Status Sold
Purchase Type For Sale
Square Footage 2,921 sqft
Price per Sqft $183
Subdivision Merryweather Farms
MLS Listing ID 4077363
Sold Date 01/09/24
Style Transitional
Bedrooms 5
Full Baths 2
Half Baths 1
Abv Grd Liv Area 2,921
Year Built 1996
Lot Size 0.370 Acres
Acres 0.37
Property Description
CHECK OUT THIS SUPER FORT MILL HOME & LOCATION! Wonderful flowing home with two story foyer and vaulted great room boasts newly refinished hardwood floors throughout the main level living spaces. Open updated kitchen offers a brand new gas cooktop, a brand new refrigerator, an island and a bright breakfast room. Main level primary bedroom features beautiful hardwood floors, a nice updated custom bathroom and walk in closet. Laundry room has extra storage cabinets. Of the 4 secondary bedrooms upstairs, one could be a bedroom or bonus room and there is another flex room/office...whatever rooms you need. Relax and nature bathe or enjoy your morning coffee on the back deck overlooking the large, level fenced backyard. Highly rated and desired Fort Mill schools. Short walk along trails to Fort Mill parks, shoping and restaurants. Conveniently located close to Anne Springs Greenway, Catawba River recreation, Baxter Village, and minutes to I-77.
Location
State SC
County York
Zoning RC-1
Rooms
Main Level Bedrooms 1
Interior
Interior Features Attic Stairs Pulldown, Cable Prewire, Entrance Foyer, Kitchen Island, Open Floorplan, Pantry, Storage, Vaulted Ceiling(s), Walk-In Closet(s)
Heating Central, Natural Gas
Cooling Ceiling Fan(s), Central Air
Flooring Carpet, Vinyl, Wood
Fireplaces Type Great Room, Wood Burning
Fireplace true
Appliance Dishwasher, Down Draft, Gas Cooktop, Refrigerator, Wall Oven
Exterior
Garage Spaces 2.0
Fence Back Yard, Fenced
Community Features Walking Trails
Roof Type Shingle
Garage true
Building
Lot Description Cul-De-Sac
Foundation Crawl Space
Sewer Public Sewer
Water City
Architectural Style Transitional
Level or Stories Two
Structure Type Brick Partial,Hardboard Siding,Other - See Remarks
New Construction false
Schools
Elementary Schools Riverview
Middle Schools Banks Trail
High Schools Catawba Ridge
Others
Senior Community false
Acceptable Financing Cash, Conventional
Listing Terms Cash, Conventional
Special Listing Condition None
Read Less Info
Want to know what your home might be worth? Contact us for a FREE valuation!

Our team is ready to help you sell your home for the highest possible price ASAP
© 2025 Listings courtesy of Canopy MLS as distributed by MLS GRID. All Rights Reserved.
Bought with Erin Sumner • Allen Tate Steele Creek
"My job is to find and attract mastery-based agents to the office, protect the culture, and make sure everyone is happy! "






