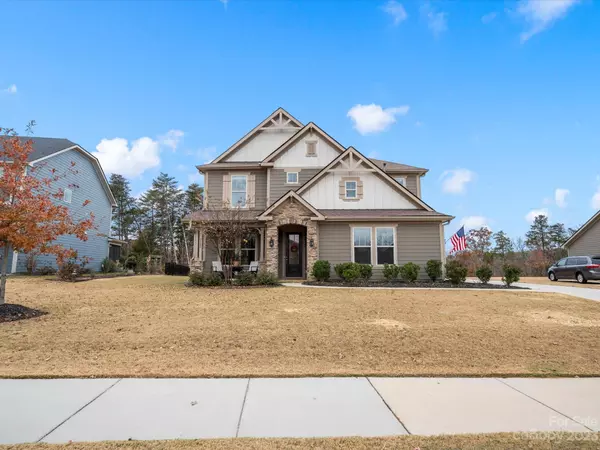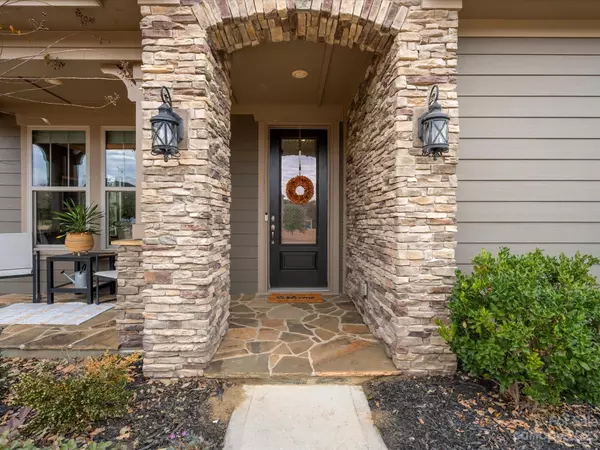$616,000
$599,990
2.7%For more information regarding the value of a property, please contact us for a free consultation.
4 Beds
3 Baths
2,854 SqFt
SOLD DATE : 01/02/2024
Key Details
Sold Price $616,000
Property Type Single Family Home
Sub Type Single Family Residence
Listing Status Sold
Purchase Type For Sale
Square Footage 2,854 sqft
Price per Sqft $215
Subdivision Churchill Farms
MLS Listing ID 4088447
Sold Date 01/02/24
Bedrooms 4
Full Baths 2
Half Baths 1
Construction Status Completed
HOA Fees $82/qua
HOA Y/N 1
Abv Grd Liv Area 2,854
Year Built 2017
Lot Size 0.330 Acres
Acres 0.33
Lot Dimensions 76x160x104x160
Property Description
Welcome home to this GORGEOUS 2 story custom built home with four bedrooms including the primary bedroom on the main level. As you walk into the home you notice an open floor plan that is equipped with large windows and plenty of natural light that makes the wood floors shine. The home features tons of upgrades including an oversized kitchen island, granite countertops and an expansive primary closet and show/linen closet. Take a look into the customized fully upgraded garage with diamond grid loc tile flooring, plenty of cabinets, full workspace and garage door opener with overhead tools and battery backup. The home hosts a beautiful flat back yard that is fully fenced and perfect for entertaining. Amenities include the clubhouse pool, and this home is located just minutes off the interstate. This gem of a home is ready for a new homeowner, stop by and see it for yourself!
Location
State NC
County Cabarrus
Zoning R-L
Rooms
Main Level Bedrooms 1
Interior
Interior Features Attic Stairs Pulldown, Breakfast Bar, Cable Prewire, Cathedral Ceiling(s), Garden Tub, Kitchen Island, Open Floorplan, Pantry, Tray Ceiling(s), Walk-In Closet(s)
Heating Forced Air, Natural Gas
Cooling Ceiling Fan(s), Central Air
Flooring Carpet, Tile, Wood
Fireplaces Type Gas Log, Living Room
Fireplace true
Appliance Dishwasher, Disposal, Dryer, Electric Oven, Gas Range, Gas Water Heater, Microwave, Refrigerator, Wall Oven, Washer
Exterior
Exterior Feature Fire Pit
Garage Spaces 2.0
Fence Back Yard, Fenced
Community Features Cabana, Outdoor Pool, Playground, Sidewalks, Street Lights
Utilities Available Cable Available
Garage true
Building
Lot Description Level
Foundation Slab
Builder Name Meritage
Sewer Public Sewer
Water City
Level or Stories Two
Structure Type Fiber Cement,Stone Veneer
New Construction false
Construction Status Completed
Schools
Elementary Schools Harrisburg
Middle Schools Hickory Ridge
High Schools Hickory Ridge
Others
HOA Name Churchill Farms Home Owners Association
Senior Community false
Restrictions Architectural Review
Acceptable Financing Cash, Conventional, FHA, VA Loan
Listing Terms Cash, Conventional, FHA, VA Loan
Special Listing Condition None
Read Less Info
Want to know what your home might be worth? Contact us for a FREE valuation!

Our team is ready to help you sell your home for the highest possible price ASAP
© 2025 Listings courtesy of Canopy MLS as distributed by MLS GRID. All Rights Reserved.
Bought with Nikunj Patel • Vimal Realty LLC
"My job is to find and attract mastery-based agents to the office, protect the culture, and make sure everyone is happy! "






