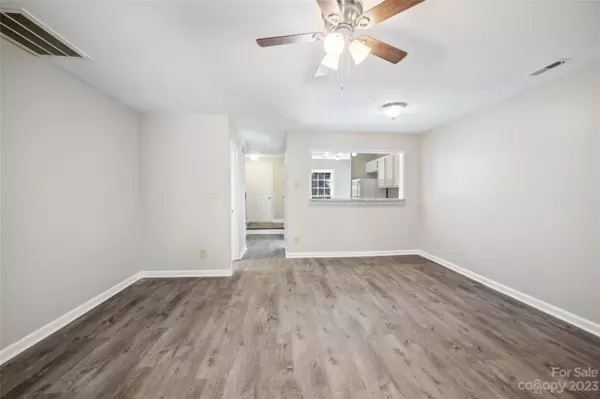$265,000
$265,000
For more information regarding the value of a property, please contact us for a free consultation.
2 Beds
2 Baths
1,142 SqFt
SOLD DATE : 01/05/2024
Key Details
Sold Price $265,000
Property Type Townhouse
Sub Type Townhouse
Listing Status Sold
Purchase Type For Sale
Square Footage 1,142 sqft
Price per Sqft $232
Subdivision Sardis Forest Patio Homes
MLS Listing ID 4082446
Sold Date 01/05/24
Style Traditional
Bedrooms 2
Full Baths 1
Half Baths 1
Construction Status Completed
HOA Fees $210/mo
HOA Y/N 1
Abv Grd Liv Area 1,142
Year Built 1982
Lot Size 871 Sqft
Acres 0.02
Property Description
Charming Matthews area 2-story brick townhome in popular Sardis Forest Patio Homes! Open floor plan with tons of natural light! Home just renovated!! New luxury vinyl tile (LVT) flooring throughout main level! New carpet & padding throughout second level! Interior updated with fresh, neutral paint scheme! Lovely kitchen with white cabinetry, tones of gray & breakfast bar. Spacious family room with cozy wood burning fireplace. 2nd level bath updated with new LVT flooring & tiled shower!! New ceiling fans, lighting & mirrors. New French doors leading to over-sized patio, storage closet & private, fenced back yard! Home backs up to mature trees! Heat Pump system installed in 2021!! Minutes from downtown Matthews! Quick access to Pineville-Matthews Rd., I-485 & Hwy 74! Easy drive to South Park, Cotswold, Uptown & Stallings/Indian Trail areas!!
Location
State NC
County Mecklenburg
Building/Complex Name Sardis Forest Patio Homes
Zoning R17MF
Interior
Interior Features Attic Stairs Pulldown, Breakfast Bar, Cable Prewire, Entrance Foyer, Open Floorplan, Split Bedroom
Heating Central, Electric, Forced Air, Heat Pump
Cooling Ceiling Fan(s), Central Air, Heat Pump
Flooring Carpet, Vinyl
Fireplaces Type Family Room, Wood Burning
Fireplace true
Appliance Dishwasher, Disposal, Electric Oven, Electric Range, Electric Water Heater, Exhaust Hood, Refrigerator
Exterior
Exterior Feature Lawn Maintenance, Storage
Fence Back Yard, Fenced, Privacy, Wood
Community Features Sidewalks
Utilities Available Cable Available, Electricity Connected
Roof Type Shingle
Garage false
Building
Lot Description Private, Wooded
Foundation Slab
Sewer Public Sewer
Water City
Architectural Style Traditional
Level or Stories Two
Structure Type Brick Full
New Construction false
Construction Status Completed
Schools
Elementary Schools Unspecified
Middle Schools Unspecified
High Schools Unspecified
Others
HOA Name Cedar Management Group
Senior Community false
Restrictions Use
Acceptable Financing Cash, Conventional, FHA, VA Loan
Listing Terms Cash, Conventional, FHA, VA Loan
Special Listing Condition None
Read Less Info
Want to know what your home might be worth? Contact us for a FREE valuation!

Our team is ready to help you sell your home for the highest possible price ASAP
© 2025 Listings courtesy of Canopy MLS as distributed by MLS GRID. All Rights Reserved.
Bought with Dawn Blewett • EXP Realty LLC Ballantyne
"My job is to find and attract mastery-based agents to the office, protect the culture, and make sure everyone is happy! "






