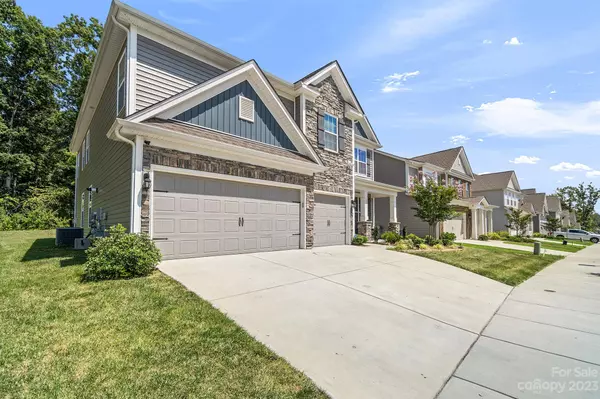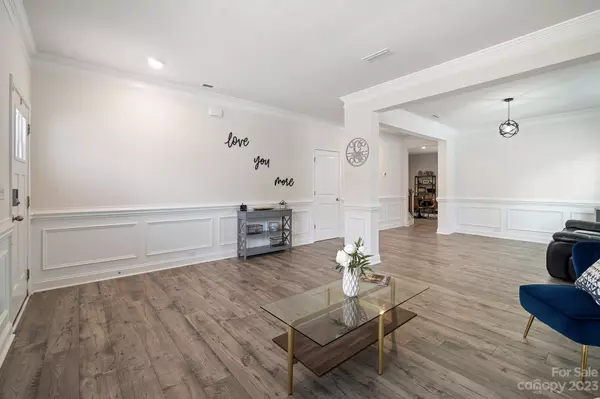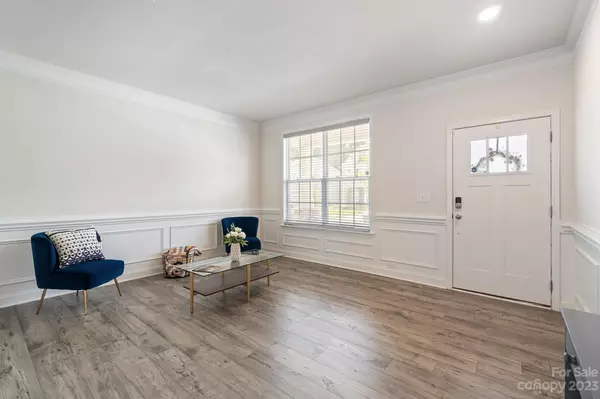$540,000
$545,000
0.9%For more information regarding the value of a property, please contact us for a free consultation.
6 Beds
4 Baths
3,704 SqFt
SOLD DATE : 01/02/2024
Key Details
Sold Price $540,000
Property Type Single Family Home
Sub Type Single Family Residence
Listing Status Sold
Purchase Type For Sale
Square Footage 3,704 sqft
Price per Sqft $145
Subdivision Riverbend
MLS Listing ID 4060501
Sold Date 01/02/24
Style Transitional
Bedrooms 6
Full Baths 4
Construction Status Completed
HOA Fees $28
HOA Y/N 1
Abv Grd Liv Area 3,704
Year Built 2020
Lot Size 0.390 Acres
Acres 0.39
Lot Dimensions 15x221x35x226
Property Description
This stylish 6 bedroom, 4 baths Riverbend Estates home offers convenience, modern charm, and features a nice size bedroom with full bath on the main level.
Step inside this thoughtfully designed home and be welcomed by an open and bright living space. The modern finishes and sleek design create an inviting atmosphere that is sure to impress. The spacious living area provides ample room for relaxation and entertainment.
One of the highlights of this home is the kitchen island, offering both functionality and a focal point for gatherings. It provides extra counter space for meal preparation and is the perfect spot for enjoying meals.
The bedrooms are comfortable and well-appointed, providing a peaceful retreat after a long day. The bathrooms are beautifully designed, offering both style and functionality.
Conveniently located in a desirable neighborhood, this home provides easy access to a range of amenities, like shopping, dining,& entertainment options. New roof installed in 2019.
Location
State NC
County Mecklenburg
Zoning SFR
Rooms
Main Level Bedrooms 1
Interior
Interior Features Attic Stairs Pulldown, Cable Prewire, Kitchen Island, Open Floorplan, Pantry, Tray Ceiling(s), Walk-In Closet(s)
Heating Electric, Floor Furnace
Cooling Central Air, Electric
Flooring Carpet, Laminate, Tile
Fireplaces Type Family Room
Fireplace true
Appliance Dishwasher, Disposal, Gas Range, Microwave, Oven, Refrigerator, Washer/Dryer
Exterior
Garage Spaces 3.0
Community Features Outdoor Pool, Playground, Recreation Area, Sidewalks, Street Lights
Roof Type Shingle
Garage true
Building
Lot Description Wooded
Foundation Slab
Sewer Public Sewer
Water City
Architectural Style Transitional
Level or Stories Two
Structure Type Brick Partial,Wood
New Construction false
Construction Status Completed
Schools
Elementary Schools Mountain Island Lake Academy
Middle Schools Mountain Island Lake Academy
High Schools Hopewell
Others
HOA Name Henderson Management
Senior Community false
Acceptable Financing Cash, Conventional, FHA, VA Loan
Listing Terms Cash, Conventional, FHA, VA Loan
Special Listing Condition None
Read Less Info
Want to know what your home might be worth? Contact us for a FREE valuation!

Our team is ready to help you sell your home for the highest possible price ASAP
© 2025 Listings courtesy of Canopy MLS as distributed by MLS GRID. All Rights Reserved.
Bought with Matt Ruotolo • EXP Realty LLC
"My job is to find and attract mastery-based agents to the office, protect the culture, and make sure everyone is happy! "






