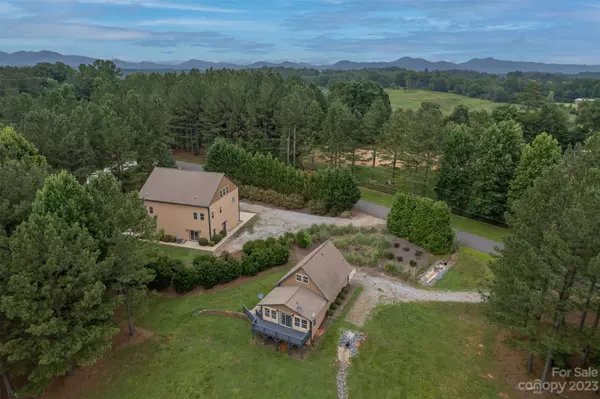$500,000
$549,000
8.9%For more information regarding the value of a property, please contact us for a free consultation.
6 Beds
5 Baths
4,849 SqFt
SOLD DATE : 12/20/2023
Key Details
Sold Price $500,000
Property Type Single Family Home
Sub Type Single Family Residence
Listing Status Sold
Purchase Type For Sale
Square Footage 4,849 sqft
Price per Sqft $103
Subdivision Hearthstone Ridge
MLS Listing ID 4046868
Sold Date 12/20/23
Style Contemporary
Bedrooms 6
Full Baths 4
Half Baths 1
HOA Fees $36/ann
HOA Y/N 1
Abv Grd Liv Area 3,385
Year Built 2009
Lot Size 2.080 Acres
Acres 2.08
Property Description
Spacious home with lots of natural sunlight. This modern design home in the gated community of Hearthstone Ridge features 3385 SF, a spacious 900 SF heated garage & open living area with vaulted ceilings. Large kitchen with granite counters & stainless appliances. Third level bonus room leaves you with many options. Beautiful white oak floors. Large deck has just been redone with composite decking. Patio underneath has wiring for a hot tub. Main level features a 15x35 family room/game room/gym (many options). 445 SF third level. A "mother-in-law" house is also located on the property & features over 1400 SF with 3 BR/2 BA, full kitchen. A beautiful 2.08 acres mostly grass & a 2 section shed for equipment or run in shed with feed room attached and could be used for a couple of horses. One heat pump replaced in 2020. Hot water heater recently replaced. Only 30 minute drive to Tryon International Equestrian Center. This property is perfect for entertaining or your own peaceful retreat.
Location
State NC
County Rutherford
Zoning R28F
Rooms
Main Level Bedrooms 1
Interior
Interior Features Breakfast Bar, Open Floorplan, Vaulted Ceiling(s), Walk-In Closet(s)
Heating Electric, Heat Pump
Cooling Central Air, Electric
Flooring Concrete, Tile, Wood
Fireplaces Type Gas Log, Great Room
Fireplace true
Appliance Dishwasher, Disposal, Electric Oven, Electric Range, Microwave, Refrigerator
Exterior
Community Features Gated
Roof Type Shingle
Garage true
Building
Lot Description Cleared
Foundation Slab
Sewer Septic Installed
Water Well
Architectural Style Contemporary
Level or Stories Three
Structure Type Hardboard Siding
New Construction false
Schools
Elementary Schools Unspecified
Middle Schools Unspecified
High Schools Unspecified
Others
HOA Name Chuck Habrack
Senior Community false
Acceptable Financing Cash, Conventional, FHA
Horse Property Hay Storage
Listing Terms Cash, Conventional, FHA
Special Listing Condition None
Read Less Info
Want to know what your home might be worth? Contact us for a FREE valuation!

Our team is ready to help you sell your home for the highest possible price ASAP
© 2025 Listings courtesy of Canopy MLS as distributed by MLS GRID. All Rights Reserved.
Bought with Barbara Keever • Odean Keever & Associates, Inc.
"My job is to find and attract mastery-based agents to the office, protect the culture, and make sure everyone is happy! "






