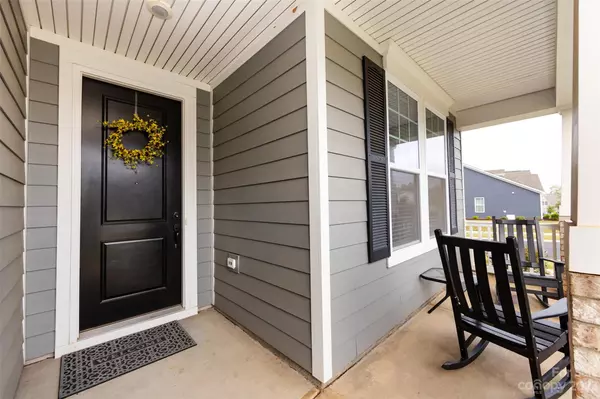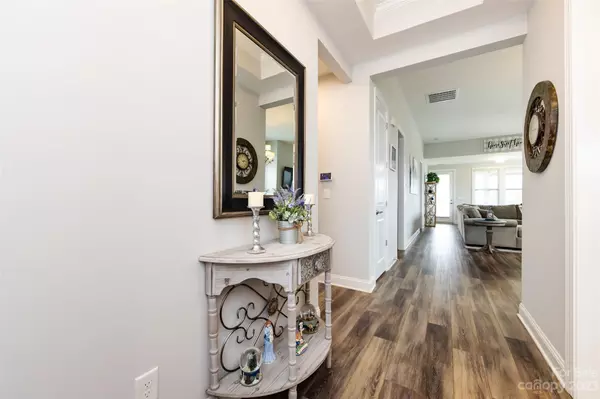$520,000
$575,000
9.6%For more information regarding the value of a property, please contact us for a free consultation.
3 Beds
3 Baths
1,982 SqFt
SOLD DATE : 10/31/2023
Key Details
Sold Price $520,000
Property Type Single Family Home
Sub Type Single Family Residence
Listing Status Sold
Purchase Type For Sale
Square Footage 1,982 sqft
Price per Sqft $262
Subdivision Cresswind
MLS Listing ID 4064865
Sold Date 10/31/23
Bedrooms 3
Full Baths 3
HOA Fees $260/mo
HOA Y/N 1
Abv Grd Liv Area 1,982
Year Built 2020
Lot Size 7,840 Sqft
Acres 0.18
Lot Dimensions 69x126x58x118
Property Description
Beautifull home in the sought after Cresswind community on premium raised corner lot. Welcoming front porch is perfect for relaxing. This home features 2 bedrooms on the main floor one on the second floor with a lg closet, full bath and storage area. A very open and bright floor plan with sunroom for added space. Kitchen has 42 in cabs with pull out drawers, one for garbage & recycle, quartz countertops and tile backsplash. Center island with seating and a cozy breakfast area. Upgraded hardwood/vinyl plank floors in main living area. Bedrooms have carpet. Primary bedroom has tray ceiling. Primary bathroom has 2 vanities and a lg walk in shower. Upgraded grey cabinets, granite and shower tlle in all bathrooms. Gas fireplace with on/off switch and remote for blower and lights. Blinds through out the home. Tankless water heater. All ceiling fans have remote and lights. Lovely screened lanai with privacy blinds perfect for watching beautiful sunsets. This is a move in ready home.
Location
State NC
County Mecklenburg
Zoning R100
Rooms
Main Level Bedrooms 2
Interior
Interior Features Attic Other, Attic Stairs Pulldown, Cable Prewire, Entrance Foyer, Kitchen Island, Open Floorplan, Pantry, Tray Ceiling(s), Walk-In Closet(s)
Heating Central, Electric, Forced Air
Cooling Central Air, Electric
Flooring Carpet, Vinyl
Fireplaces Type Family Room, Gas, Gas Log
Fireplace true
Appliance Dishwasher, Gas Range, Microwave, Plumbed For Ice Maker, Refrigerator, Self Cleaning Oven, Tankless Water Heater
Exterior
Exterior Feature In-Ground Irrigation, Lawn Maintenance
Garage Spaces 2.0
Community Features Fifty Five and Older, Clubhouse, Dog Park, Fitness Center, Game Court, Indoor Pool, Outdoor Pool, Pond, Recreation Area, Sidewalks, Tennis Court(s), Walking Trails
Utilities Available Cable Connected, Gas
Roof Type Shingle
Garage true
Building
Lot Description Corner Lot, Level
Foundation Slab
Builder Name Kolter
Sewer Public Sewer
Water City
Level or Stories One and One Half
Structure Type Brick Full,Fiber Cement
New Construction false
Schools
Elementary Schools Clear Creek
Middle Schools Northeast
High Schools Rocky River
Others
HOA Name First Service Residential
Senior Community true
Acceptable Financing Cash, Conventional, FHA, VA Loan
Listing Terms Cash, Conventional, FHA, VA Loan
Special Listing Condition None
Read Less Info
Want to know what your home might be worth? Contact us for a FREE valuation!

Our team is ready to help you sell your home for the highest possible price ASAP
© 2025 Listings courtesy of Canopy MLS as distributed by MLS GRID. All Rights Reserved.
Bought with Megan Collins • Keller Williams Ballantyne Area
"My job is to find and attract mastery-based agents to the office, protect the culture, and make sure everyone is happy! "






