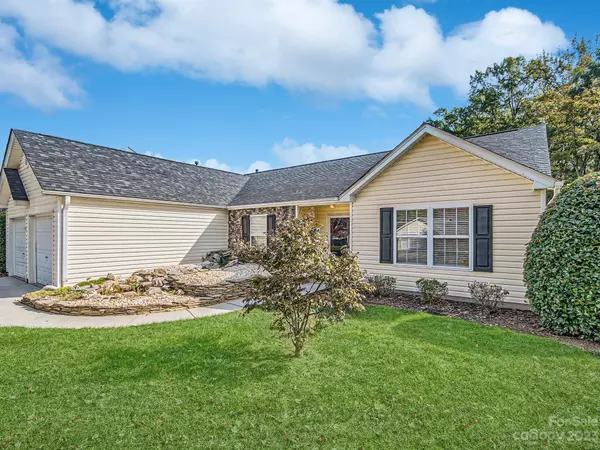$365,000
$350,000
4.3%For more information regarding the value of a property, please contact us for a free consultation.
3 Beds
2 Baths
1,628 SqFt
SOLD DATE : 12/14/2023
Key Details
Sold Price $365,000
Property Type Single Family Home
Sub Type Single Family Residence
Listing Status Sold
Purchase Type For Sale
Square Footage 1,628 sqft
Price per Sqft $224
Subdivision Arbor Glen
MLS Listing ID 4072811
Sold Date 12/14/23
Style Ranch
Bedrooms 3
Full Baths 2
HOA Fees $24/ann
HOA Y/N 1
Abv Grd Liv Area 1,628
Year Built 2002
Lot Size 8,581 Sqft
Acres 0.197
Property Description
Introducing an unbeatable opportunity! This 3-bed 2-bath offers the perfect blend of style, comfort, & convenience. At the entry you'll be captivated by the tranquil waterfall/pond which is home to a few vibrant goldfish. A stacked stone exterior welcomes you into a world of single-level living w/ a spacious split-bed open floor plan. Expansive great room w/ cathedral ceilings & fireplace. Primary has cathedral ceilings, fan, & en-suite bath w/ garden tub, separate shower, & large walk-in closet. Secondary bedrooms are spacious w/ walk-in closets. Entertain in style w/ the dining & breakfast areas open to the great room. An oversized extended patio w/ fenced-in yard w/ playground access offers the perfect outdoor space for gatherings & relaxation. Rest easy knowing the roof, HVAC, & water heater have all been replaced. Arbor Glen offers playground, low HOA fees, & more. Plus w/ nearby schools, shopping, & highways, you'll never be far from everything you need. Don't let this slip away!
Location
State NC
County Union
Zoning AP4
Rooms
Main Level Bedrooms 3
Interior
Interior Features Attic Stairs Pulldown, Cathedral Ceiling(s), Entrance Foyer, Garden Tub, Open Floorplan, Pantry, Split Bedroom, Storage, Vaulted Ceiling(s), Walk-In Closet(s)
Heating Forced Air, Natural Gas
Cooling Central Air, Electric
Flooring Carpet, Vinyl
Fireplaces Type Gas Log, Great Room
Fireplace true
Appliance Dishwasher, Gas Range, Microwave
Laundry Electric Dryer Hookup, Mud Room, Inside, Laundry Room, Main Level, Washer Hookup
Exterior
Fence Back Yard, Fenced, Full
Community Features Playground, Recreation Area, Sidewalks, Street Lights, Walking Trails
Street Surface Concrete,Paved
Porch Covered, Front Porch, Patio
Garage true
Building
Lot Description Cleared, Level, Wooded
Foundation Slab
Sewer County Sewer
Water County Water
Architectural Style Ranch
Level or Stories One
Structure Type Stone Veneer,Vinyl
New Construction false
Schools
Elementary Schools Sardis
Middle Schools Porter Ridge
High Schools Porter Ridge
Others
HOA Name William Douglas
Senior Community false
Special Listing Condition None
Read Less Info
Want to know what your home might be worth? Contact us for a FREE valuation!

Our team is ready to help you sell your home for the highest possible price ASAP
© 2025 Listings courtesy of Canopy MLS as distributed by MLS GRID. All Rights Reserved.
Bought with Stephen Passarelli • Redfin Corporation
"My job is to find and attract mastery-based agents to the office, protect the culture, and make sure everyone is happy! "






