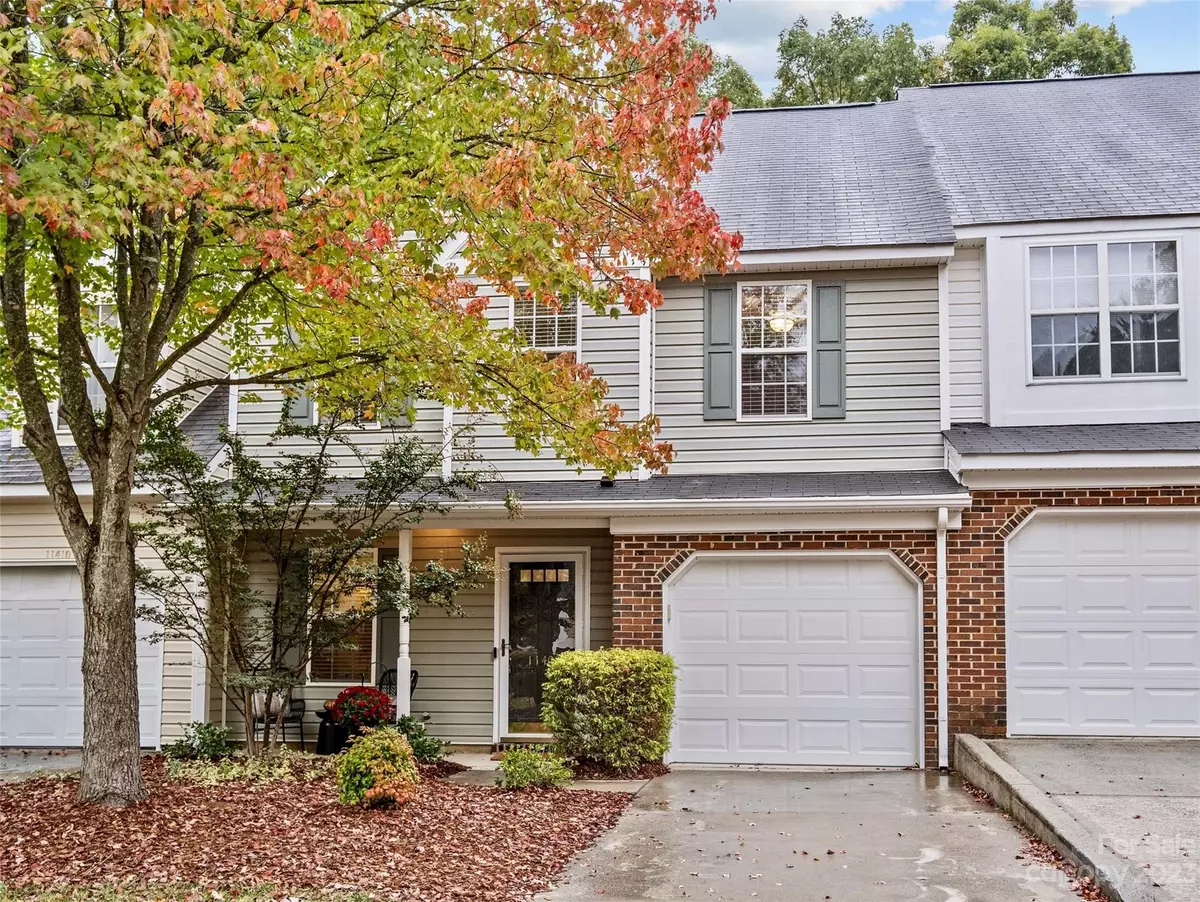$375,000
$370,000
1.4%For more information regarding the value of a property, please contact us for a free consultation.
3 Beds
3 Baths
1,651 SqFt
SOLD DATE : 11/27/2023
Key Details
Sold Price $375,000
Property Type Townhouse
Sub Type Townhouse
Listing Status Sold
Purchase Type For Sale
Square Footage 1,651 sqft
Price per Sqft $227
Subdivision Elizabeth Townes
MLS Listing ID 4079728
Sold Date 11/27/23
Bedrooms 3
Full Baths 2
Half Baths 1
HOA Fees $255/mo
HOA Y/N 1
Abv Grd Liv Area 1,651
Year Built 2000
Lot Size 1,785 Sqft
Acres 0.041
Property Description
This 3-bed, 2 1/2-bath townhome offers a perfect blend of comfort, style & convenience. As you step inside, you'll be impressed by the inviting & open layout. The spacious kitchen has loads of counter space allowing for easy meal prep & entertaining. Dining area looks onto airy and bright living room with vaulted ceilings. Out back is an oversized patio w/ privacy fencing & views beyond of the wooded Ballantyne District Park. The primary bedroom located on the main floor has walk-in closet & bathroom w/dual-sinks & shower. Upstairs has loft space that could easily be an office, playroom, or den plus 2 bedrooms & a full bathroom w/ shower-tub combo.Interior has been freshly painted (along w/having popcorn ceilings scraped) plus brand new: window blinds, carpet, light fixtures, & ceiling fans (there are 5!) Attached 1-car garage provides additional storage w/overhead shelving. Convenient location just moments away from retail & dining of Stonecrest & Blakeney and easy access to I-485.
Location
State NC
County Mecklenburg
Building/Complex Name Elizabeth Townes
Zoning R12MFCD
Rooms
Main Level Bedrooms 1
Interior
Interior Features Open Floorplan, Vaulted Ceiling(s), Walk-In Closet(s)
Heating Central
Cooling Central Air
Flooring Carpet, Tile
Fireplace false
Appliance Dishwasher, Disposal, Electric Range, Electric Water Heater, Exhaust Fan, Microwave, Plumbed For Ice Maker, Refrigerator, Washer/Dryer
Exterior
Garage Spaces 1.0
Fence Privacy
Community Features Outdoor Pool
Garage true
Building
Lot Description Level, Private, Wooded
Foundation Slab
Sewer Public Sewer
Water City
Level or Stories Two
Structure Type Vinyl
New Construction false
Schools
Elementary Schools Hawk Ridge
Middle Schools Community House
High Schools Ardrey Kell
Others
HOA Name Cedar Management
Senior Community false
Acceptable Financing Cash, Conventional, FHA, VA Loan
Listing Terms Cash, Conventional, FHA, VA Loan
Special Listing Condition None
Read Less Info
Want to know what your home might be worth? Contact us for a FREE valuation!

Our team is ready to help you sell your home for the highest possible price ASAP
© 2025 Listings courtesy of Canopy MLS as distributed by MLS GRID. All Rights Reserved.
Bought with Chris McGowan • Allen Tate Providence @485
"My job is to find and attract mastery-based agents to the office, protect the culture, and make sure everyone is happy! "






