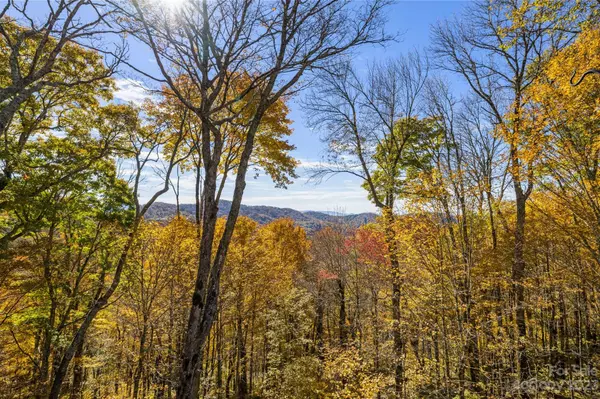$750,000
$839,000
10.6%For more information regarding the value of a property, please contact us for a free consultation.
4 Beds
3 Baths
2,515 SqFt
SOLD DATE : 11/28/2023
Key Details
Sold Price $750,000
Property Type Single Family Home
Sub Type Single Family Residence
Listing Status Sold
Purchase Type For Sale
Square Footage 2,515 sqft
Price per Sqft $298
Subdivision Wolf Laurel
MLS Listing ID 4078994
Sold Date 11/28/23
Style Cabin
Bedrooms 4
Full Baths 3
Construction Status Completed
HOA Fees $179/ann
HOA Y/N 1
Abv Grd Liv Area 1,344
Year Built 2005
Lot Size 2.560 Acres
Acres 2.56
Property Description
Tremendous home, over 4,500 ft elevation, more than 2.5 acres, a rarity for Wolf Laurel, a custom build and nearly one of a kind property, features Vaulted ceilings with Tongue and groove, and 2 inch wood floors on main level. Stone gas fireplace with Double French Doors to a spacious deck and long-range mountain views, Custom Blinds throughout this home. Kitchen features Granite counters, Wood cabinets, Pantry, Open floor plan, Gas range top, and electric Oven, Washer, Dryer, Dishwasher, Range, Microwave, Main level has Two Bedroom Suites, with Vaulted ceilings, wood floor in master bedrooms and tile floors in bath. Lower Level Two more bed rooms or bonus rooms suites, one with ceramic tile, and vaulted ceiling, Family room features another stone gas fireplace, tray ceiling, engineered flooring, wet bar w/frig. and microwave, a separate deck. Furnace by Trane. Home wide humidifier and dehumidifier. Central A/C. Detached garage. New Range.Village Club membership to convey.
Location
State NC
County Madison
Zoning PUD
Rooms
Basement Daylight, Partially Finished, Walk-Out Access, Walk-Up Access
Main Level Bedrooms 2
Interior
Interior Features Breakfast Bar, Cathedral Ceiling(s), Entrance Foyer, Kitchen Island, Open Floorplan, Pantry, Split Bedroom, Tray Ceiling(s), Vaulted Ceiling(s), Walk-In Closet(s), Wet Bar, Other - See Remarks
Heating Central, Forced Air, Humidity Control, Propane, Other - See Remarks
Cooling Central Air, Heat Pump
Flooring Tile, Vinyl, Vinyl, Wood
Fireplaces Type Family Room, Gas, Gas Log, Great Room, Recreation Room, Other - See Remarks
Fireplace true
Appliance Dishwasher, Disposal, Dryer, Electric Oven, Gas Cooktop, Gas Range, Microwave, Refrigerator, Washer, Washer/Dryer
Exterior
Exterior Feature Other - See Remarks
Garage Spaces 1.0
Fence Wood
Community Features Clubhouse, Fitness Center, Game Court, Gated, Golf, Outdoor Pool, Picnic Area, Playground, Pond, Putting Green, Recreation Area, Ski Slopes, Sport Court, Stable(s), Tennis Court(s), Walking Trails, Other
Utilities Available Cable Available, Electricity Connected, Fiber Optics, Propane
View Mountain(s)
Roof Type Shingle
Garage true
Building
Lot Description Sloped, Views, Wooded, Other - See Remarks
Foundation Basement
Builder Name Freddie Wallin
Sewer Septic Installed
Water Community Well
Architectural Style Cabin
Level or Stories One
Structure Type Hardboard Siding,Stone,Wood
New Construction false
Construction Status Completed
Schools
Elementary Schools Mars Hill
Middle Schools Madison
High Schools Madison
Others
HOA Name WLRMS
Senior Community false
Restrictions Architectural Review,Building,Livestock Restriction,Manufactured Home Not Allowed,Short Term Rental Allowed,Signage,Square Feet,Subdivision,Other - See Remarks
Acceptable Financing Cash, Conventional
Horse Property None
Listing Terms Cash, Conventional
Special Listing Condition None
Read Less Info
Want to know what your home might be worth? Contact us for a FREE valuation!

Our team is ready to help you sell your home for the highest possible price ASAP
© 2025 Listings courtesy of Canopy MLS as distributed by MLS GRID. All Rights Reserved.
Bought with Jason Williamson • Canzell Realty, LLC
"My job is to find and attract mastery-based agents to the office, protect the culture, and make sure everyone is happy! "






